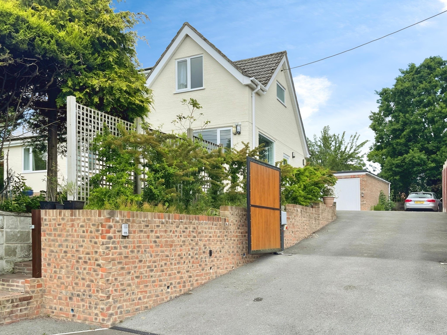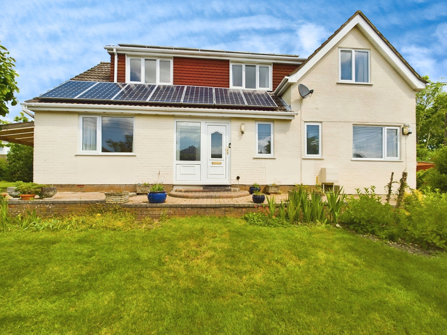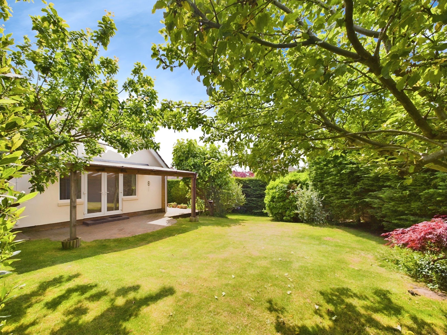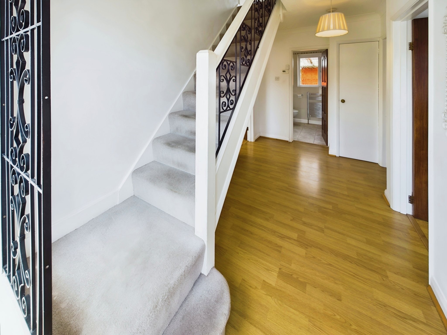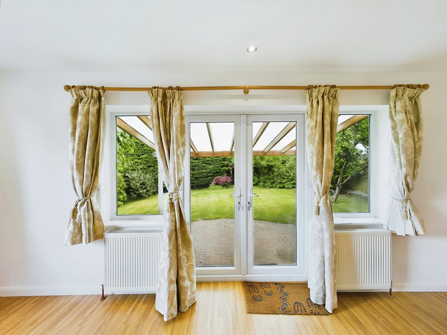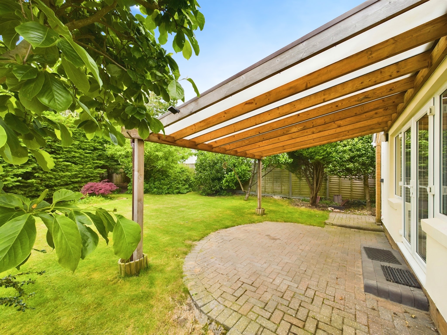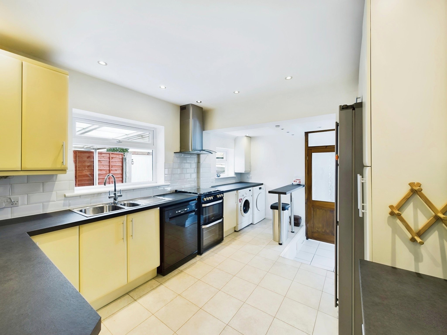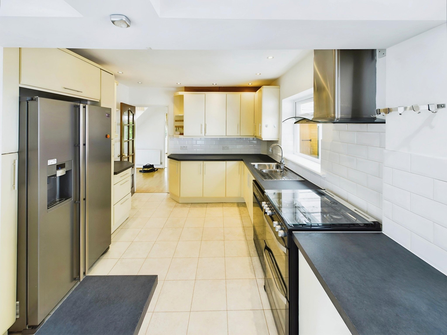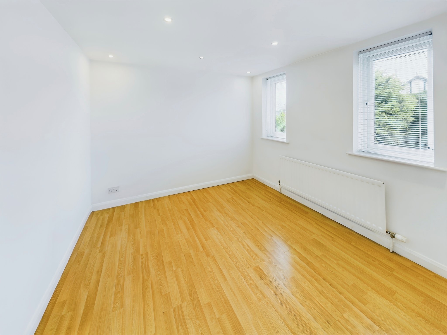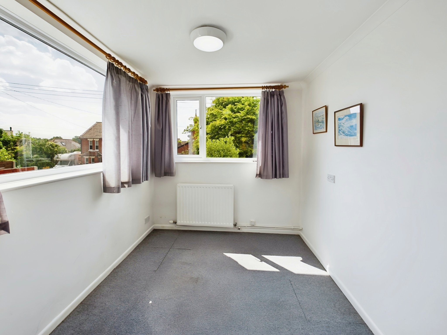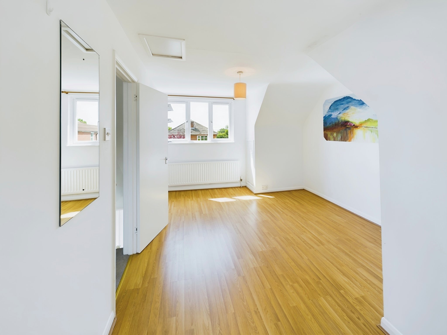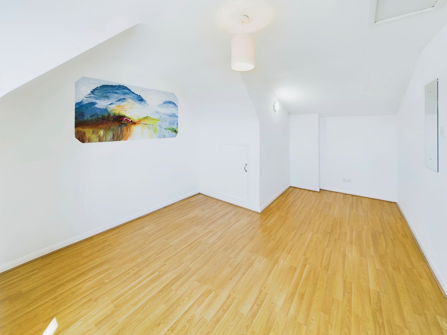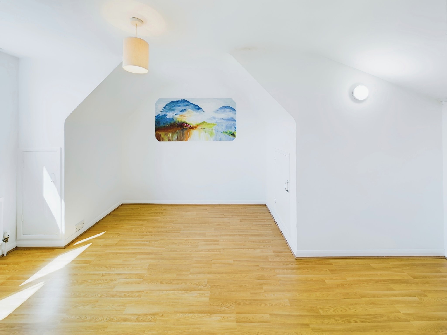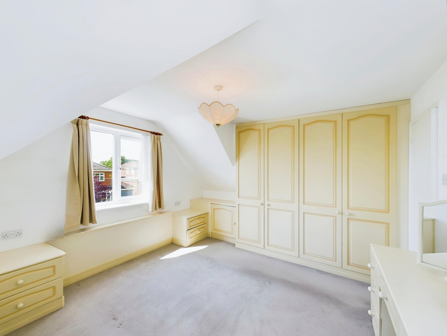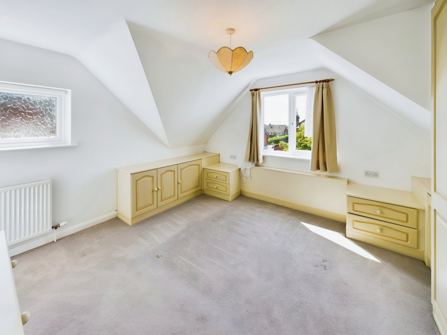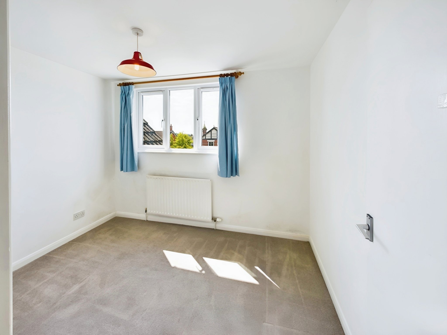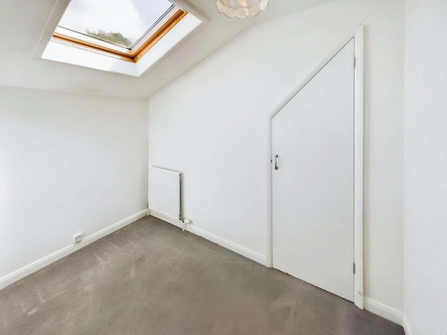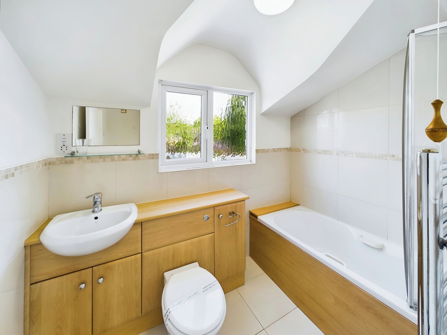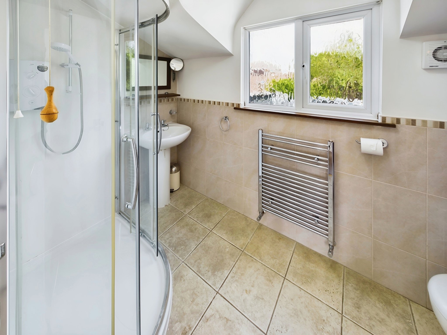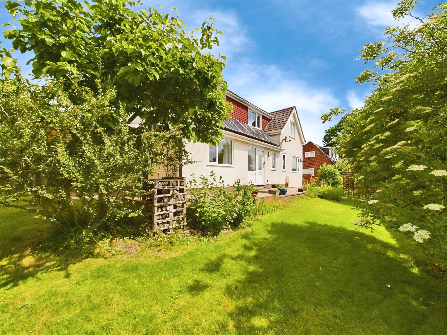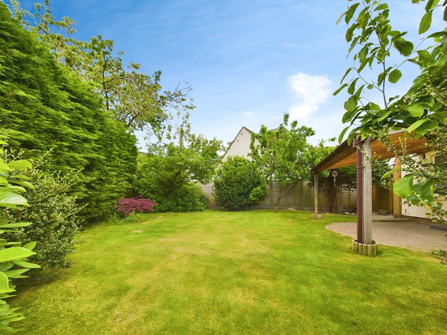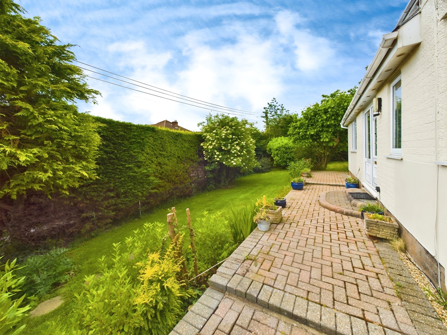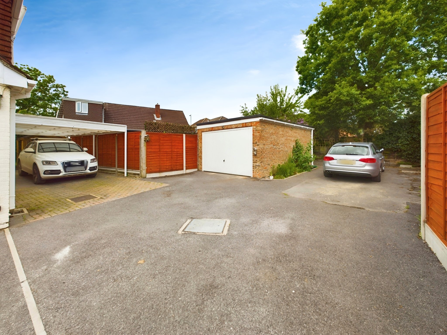Lowford Hill, Bursledon, Southampton
- Detached House
- 4
- 3
- 3
Key Features:
- Four Bedroom Detached Property
- Three Reception Rooms
- Kitchen Breakfast Room
- Three Bathrooms and WC
- Well Maintained Garden
- Driveway, Detached Garage and Carport
- Close Proximity To Local Amenities
- Close Proximity To Local Green Spaces
Description:
Guide Price £500,000 to £550,000 Freehold - Rare opportunity to acquire this beautiful four bedroom detached dwelling situated in a sought after residential location. This versatile property boasts off road parking for numerous vehicles, a detached garage, carport and well maintained gardens. No forward chain.
Hallway
Upon entering the property, you are greeted by a light and airy hallway with ample space to de-boot and hang your coats. There are doors to principal rooms and carpeted stairs rising to the first floor. Laminate flooring adorns much of the ground floor. A cupboard houses the gas-fired Worcester boiler.
Living Room
The bright and airy living room offers windows to the front and side elevations with French doors opening out onto the patio area, providing a seamless transition from indoor to outdoor living.
Kitchen/Breakfast Room
The kitchen comprises of a comprehensive range of matching wall and floor mounted units with a square edge work surface over. There is space for a freestanding oven with an extractor hood over and further appliance space for a dishwasher, washing machine, tumble dryer and an American style fridge freezer. A breakfast bar provides a handy spot for informal dining. A 1½ bowl stainless steel sink and drainer sits beneath one of two rear elevation windows.
Study/Bedroom Four
Two steps lead from the kitchen to the study/bedroom four, with windows to the front and side elevations, and to the rear lobby, with a door providing access to the driveway and a cloakroom fitted with a wash hand basin and low-level WC.
Dining Room
The dining room, which is a lovely bright space, with two front elevation windows, would equally lend itself to being utilised as a bedroom.
Shower Room
The ground floor benefits the added convenience of a shower room with a corner shower cubicle, pedestal wash hand basin and a low-level WC.
Landing
Ascending to the first floor, the landing offers doors to all rooms.
Bedroom One
Bedroom one is of good proportions and benefits from handy storage within the eaves. A front elevation window allows plenty of natural light to enter the room.
Bedroom Two
Bedroom two, another double room, offers a number of fitted wardrobes and drawer units and has a window overlooking the property frontage.
Bedroom Three
Bedroom three can be found to front elevation and offers a window overlooking the garden.
Nursery/Study
The nursery/study, a versatile space, can be found at the end of the landing. This room benefits from a Velux window and a built-in storage cupboard.
Bathroom and Shower Room
The first floor boasts both a bathroom and a shower room. The bathroom comprises of a panel enclosed bath with a shower over, a concealed cistern WC and inset wash hand basin with storage beneath. The shower room offers a corner shower cubicle, pedestal wash hand basin and a low-level WC. A built-in cupboard offers a useful storage solution.
Outside
Entry is via electric, double gates revealing a driveway leading along the side of the property to a detached garage and a car port, adjacent to the dwelling. The driveway provides ample parking for multiple vehicles. There is pedestrian access to the front of the property via steps and a block paved pathway.
The garden wraps around the front and side aspects is enclosed by a combination of timber fencing and hedgerow, enhancing the sense of seclusion and privacy. Mainly laid to lawn, with a variety of mature shrubs and trees, there is a pretty block paved patio area, which may be accessed directly from the living room, this is covered by a timber framed garden canopy. The patio offers the perfect spot for outdoor entertaining and al fresco dining.
Additional Information
COUNCIL TAX BAND: D - Eastleigh Borough Council.
UTILITIES: Mains gas, electric, water and drainage.
PLEASE NOTE: The property was underpinned in 1979 and 1993. We understand from the seller that the property has since ownership had an extension in 1993 and a driveway and garage added in 2019.
Viewings strictly by appointment with Manns and Manns only. To arrange a viewing please contact us.



