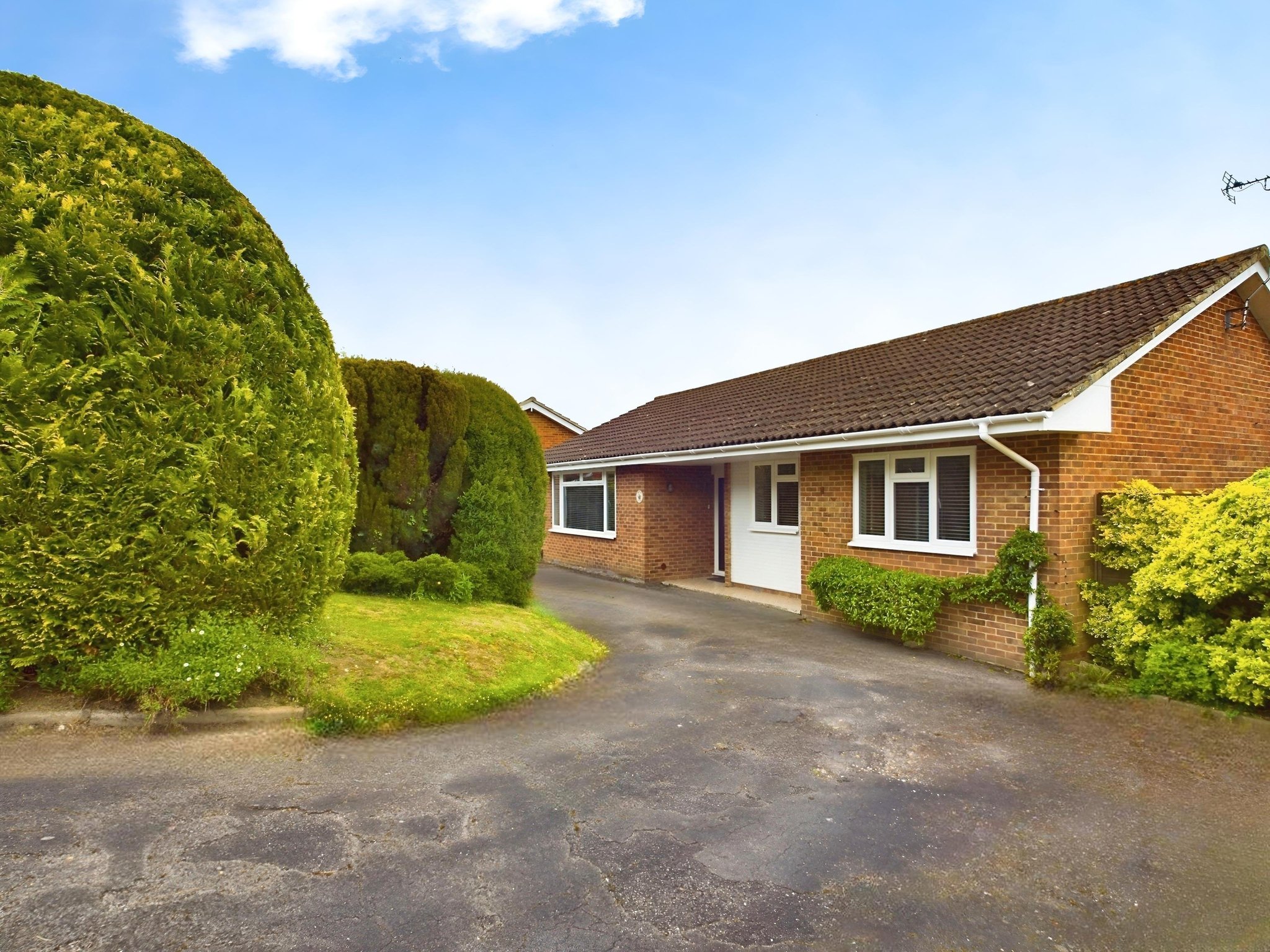Hill Place, Bursledon, Southampton
- Detached Bungalow
- 3
- 1
- 1
Key Features:
- Three Bedroom Detached Bungalow
- Kitchen Diner
- Living Room
- Conservatory
- Bathroom and Cloakroom
- Detached Garage
- Enclosed Rear Garden
Description:
Rarely available and highly sought after three bedroom detached bungalow in a desirable cul-de-sac. With a sweeping driveway, detached garage and enclosed rear garden, viewing is recommended to appreciate both the accommodation and setting on offer.
Hallway
Upon entering the property, you are greeted by a welcoming hallway with a double glazed UPVC front door and doors to principal rooms.
Living Room
The well-proportioned living room is to the front elevation and offers a large double glazed UPVC window overlooking the property frontage.
Kitchen/Diner
The kitchen diner is a bright and airy room with a window and French doors into the conservatory, which allow an abundance of natural light to flood into the room. Comprising of a range of matching wall and floor mounted units with a contemporary worksurface over, this well-equipped kitchen will prove popular with culinary enthusiasts. There is a built under Neff oven with an extractor hood over, a ceramic hob, space and plumbing for a washing machine and an integrated fridge.
Conservatory
The conservatory is of UPVC construction on a dwarf brick wall with a glazed apex roof. Windows to three sides provide views over the rear garden. A door, to the side elevation, opens into the garden.
Bedroom One
Bedroom one, to the front aspect, is a well-proportioned double room with a window overlooking the
property frontage. There are two handy, built-in cupboards.
Bedroom Two
Bedroom two is also a double room and offers a window overlooking the rear garden. Built in wardrobes provide a convenient storage solution.
Bedroom Three
Bedroom three is to the front elevation and benefits from a built-in wardrobe offering handy storage space.
Bathroom
The modern family bathroom comprises of a roll-top bath with a shower attachment, a separate shower
cubicle, a vanity wash hand basin and a low-level WC. The walls are tiled to principal areas and the room
benefits from a tiled floor. The bathroom is finished with a corner cabinet and a heated towel radiator.
Cloakroom
The property boasts the added convenience of a cloakroom which comprises of a wall mounted wash hand basin and a low-level WC.
Outside
The property is approached via a sweeping in-and-out driveway providing off-road parking for multiple vehicles. The front garden is mainly laid to lawn with a range of mature shrubs. The detached garage is built of brick elevations under a flat roof. There is an up and over door to the front aspect, power and lighting.
The rear garden is largely enclosed by timber fencing and is mainly laid to lawn. Beautifully landscaped with
decorative, planted boarders culminating a vast array of established shrubs and trees, this is an idyllic spot for outdoor entertaining and al fresco dining. A paved area behind garage provides access to a timber shed.
Additional Information
COUNCIL TAX BAND: E - Eastleigh Borough Council.
UTILITIES: Mains gas, electric, water and drainage.
Viewings strictly by appointment with Manns and Manns only. To arrange a viewing please contact us.



