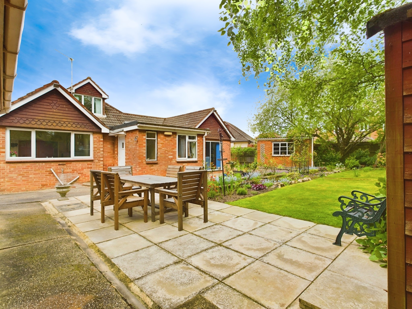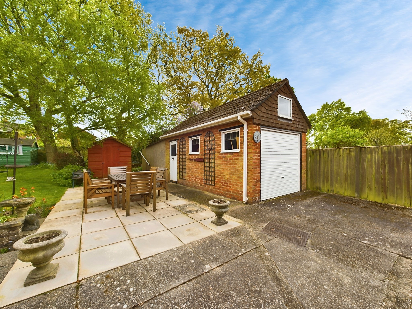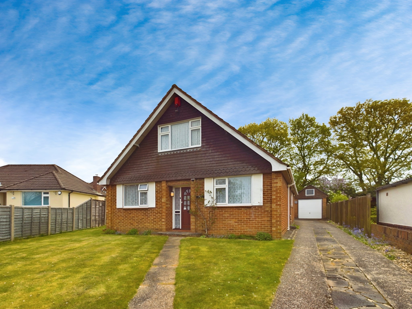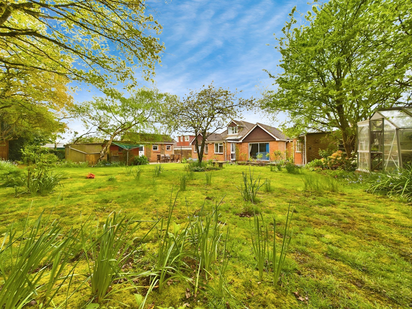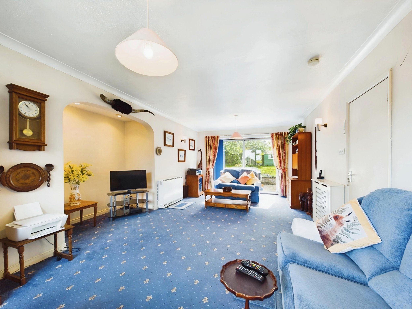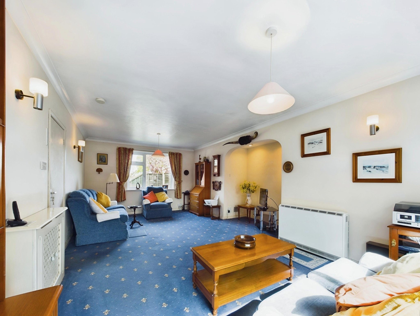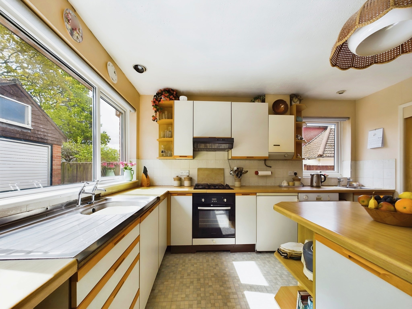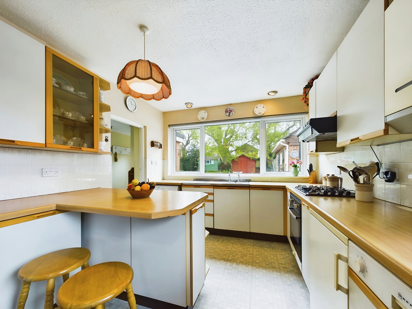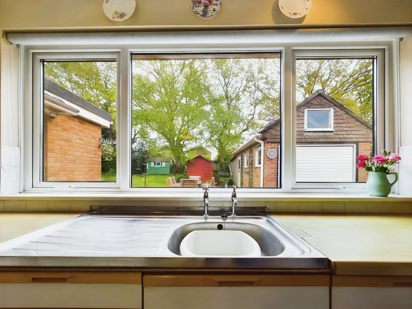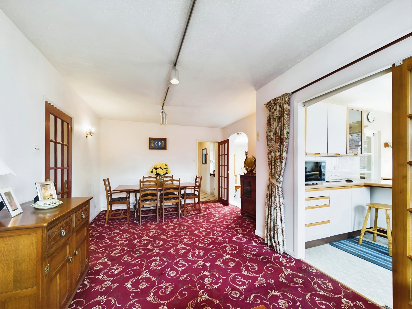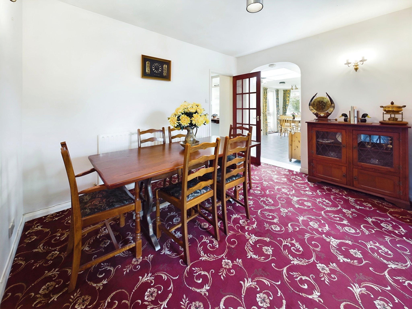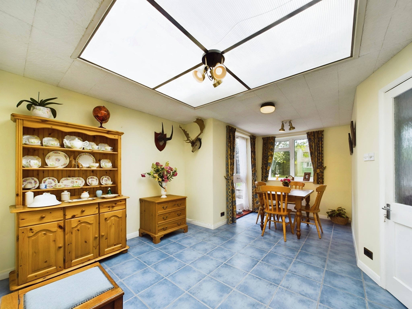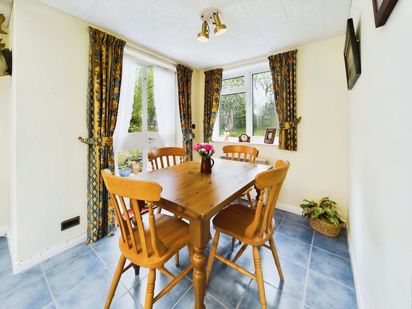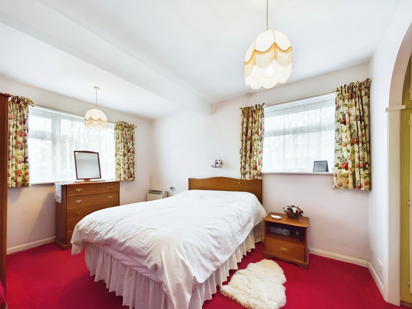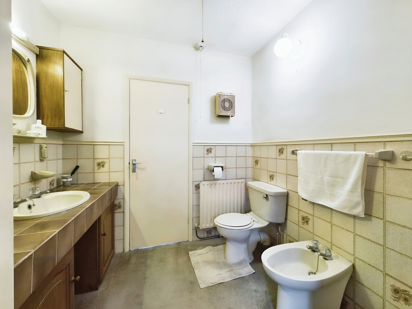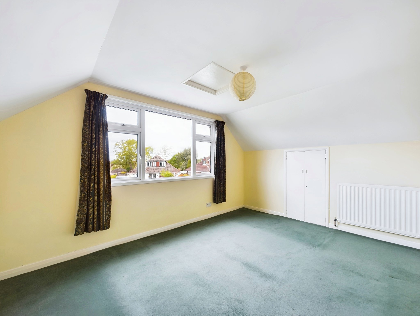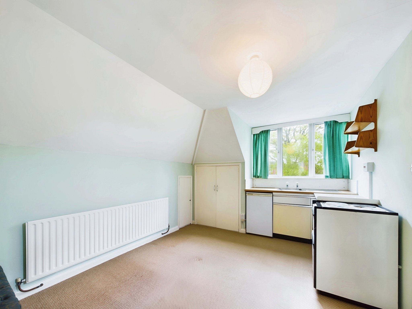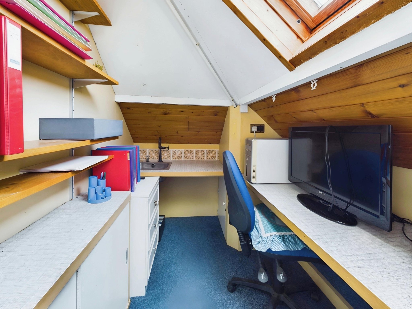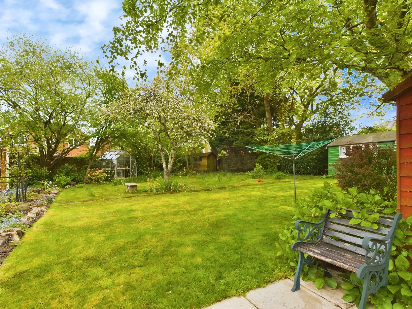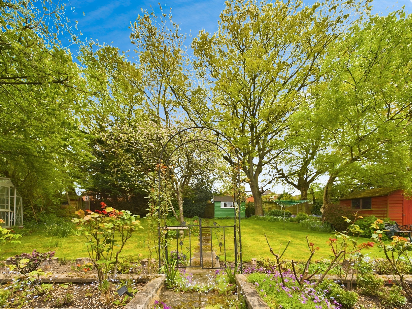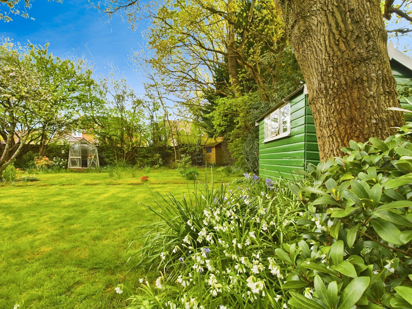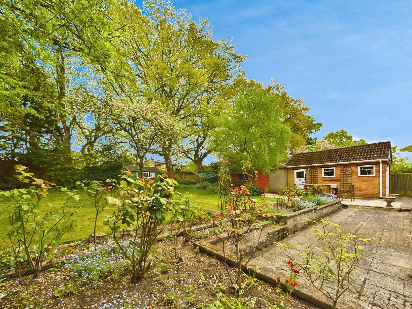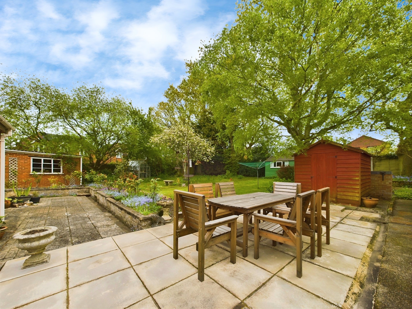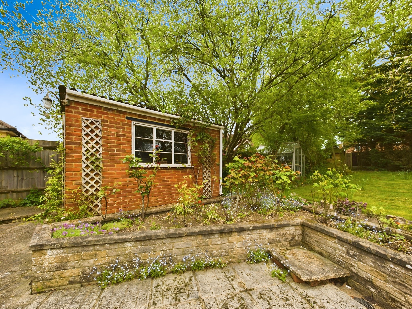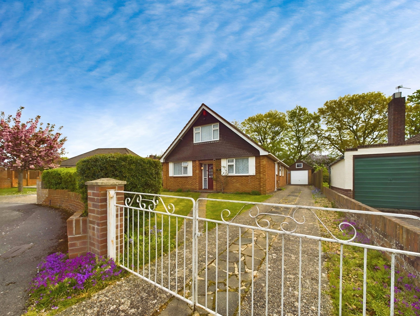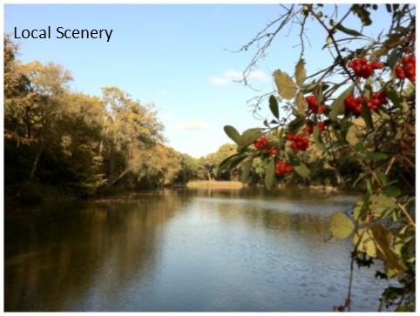Beverley Gardens, Bursledon, Southampton
- Detached Bungalow
- 3
- 4
- 2
Key Features:
- Detached Chalet Style Bungalow
- Three Bedrooms & Four Reception Rooms
- Spacious Rear Garden
- Detached Garage
- Close Proximity To Local Amenities
- Close Proximity To Local Green Spaces
- Outbuildings
Description:
Guide Price £550,000 to £600,000 Freehold - Lovely three bedroom detached chalet style bungalow situated in a highly sought after cul-de-sac. Occupying a generous plot with ample off-road parking and a detached garage. No forward chain. Viewing recommended.
Hallway
A wooden front door opens into a porch area with space to de-boot and hang your coats. Parquet flooring flows through into the hallway where there are stairs rising to the first floor and doors to the dining room, bathroom and two bedrooms.
Ground Floor Bedrooms & En-Suite
There are two bedrooms on the ground floor, both to the front elevation with windows overlooking the property frontage. The larger of the two rooms is dual aspect with a further window to the side elevation. This bedroom offers an en-suite with a corner shower cubicle, inset wash hand basin, low-level WC and a bidet. Jack and Jill doors allow access from both the bedroom and the inner hallway.
Bathroom
The downstairs bathroom, located off the hallway, comprises of a tiled panel enclosed bath with a shower attachment over and an inset wash hand basin.
Dining Room
The dining room, at the head of the hallway, is of large proportions and offers a side elevation window. There are double doors into the kitchen, an opening into the ground floor reception room, and a door into the inner hallway.
Kitchen
The kitchen is a light and airy room and boasts dual aspect windows to the rear and side elevations. The rear window provides lovely views over the garden and patio areas. Comprising of a range of matching wall and floor mounted units with a roll top worksurface over, a stainless-steel sink and drainer, built under oven with an extractor hood over, and a small breakfast bar. There is space and plumbing for a washing machine and dishwasher and further appliance space. The kitchen also houses a wall mounted boiler. A door from the kitchen leads to the rear hallway.
Ground Floor Reception
The ground floor reception room is a lovely bright room by way of a glazed door opening into the rear garden, a rear aspect window, internal obscured window and a skylight. A door opens into the rear hallway, providing access into the rear garden, kitchen and a handy pantry style, walk-in cupboard with a skylight.
Living Room
The well-proportioned living room is accessed via the inner hallway and offers a window to the front elevation and sliding doors to the rear, opening onto the patio and providing beautiful views over the rear garden.
Landing
Ascending to the first-floor landing, there is access to a reception room and office, eaves storage, and a Velux window.
First Floor Bedroom & Reception Room
There are two well-proportioned and versatile rooms on the first floor, which are currently configured as a bedroom and a first floor reception room. The bedroom offers a front elevation window, providing views over the property frontage and towards the local field. The room benefits from eaves storage to either side. The reception room presents a rear elevation window, base units, and a stainless-steel sink and drainer. This room also benefits from eaves storage. These two rooms offer a wealth of potential to be transformed into a magnificent master suite.
Office
The first floor also benefits from an office, which has been built into the eaves at the top of the staircase. The office presents a Velux window, sink, counter space and shelving.
Front Of Property & Garage
The property is accessed via double gates opening to reveal a driveway with parking for multiple vehicles, which extends along the side of the dwelling and leads to a detached garage. The detached garage offers an up and over door to the front elevation and a pedestrian access door to the side. There is power, lighting and an inspection pit. The front garden is mainly laid to lawn and is largely enclosed by a combination of low walls and timber fencing. A pathway leads to the front door.
Rear Garden
The generously sized rear garden is mainly enclosed by timber fencing and is largely laid to lawn with a variety of mature trees and shrubs. There are a number of outbuildings, including a brick built workshop with power and lighting, and a greenhouse. The excellent space on offer provides a peaceful haven where you can relax and enjoy the fresh air, making it a perfect spot for those who appreciate outdoor living. A flagstone patio, adjacent to the property itself, provides a beautiful setting for outdoor entertaining and al fresco dining.
Additional Information
COUNCIL TAX BAND: E - Eastleigh Borough Council
UTILITIES: Mains gas, electric, water and drainage
Viewings strictly by appointment with Manns and Manns only. To arrange a viewing please contact us.



