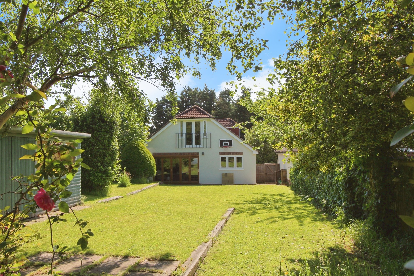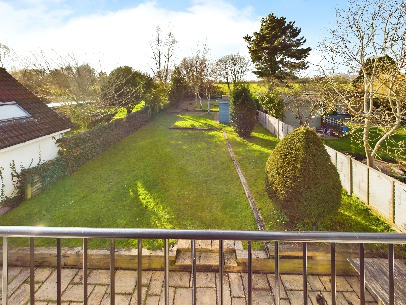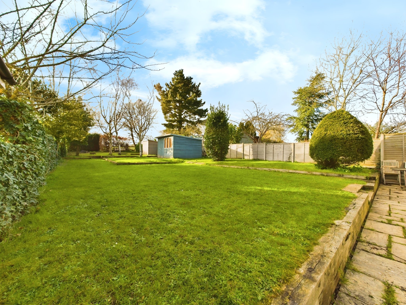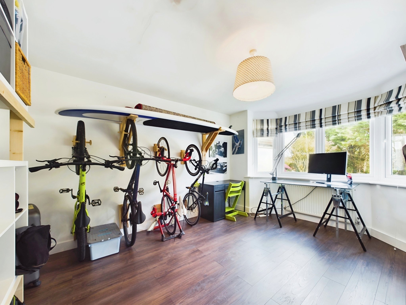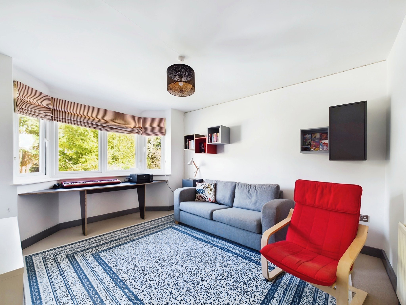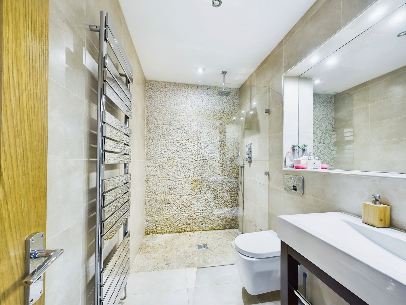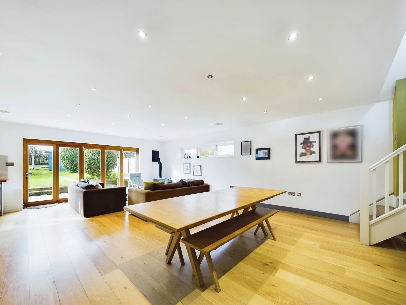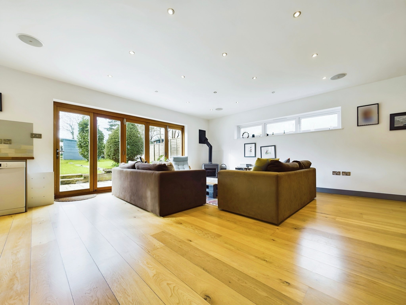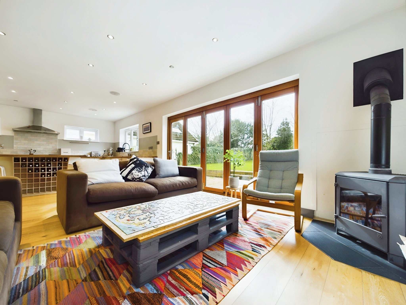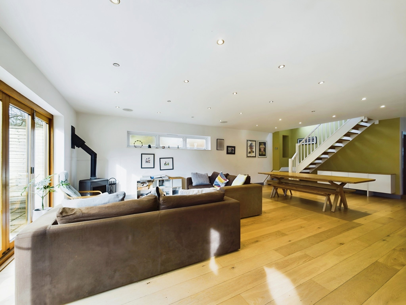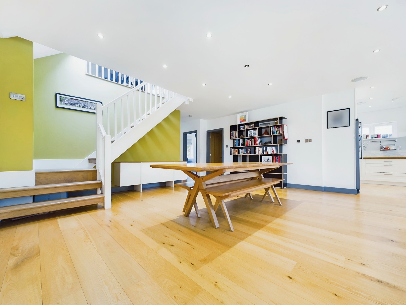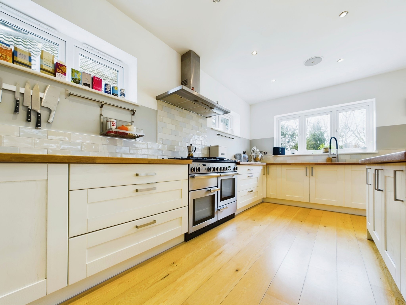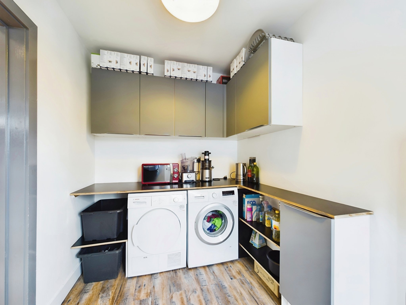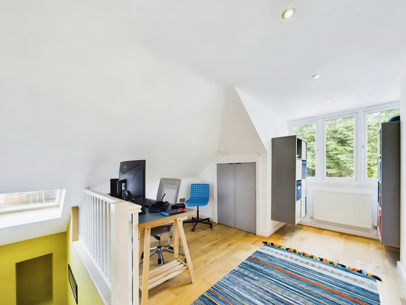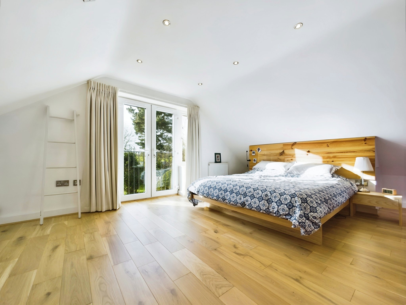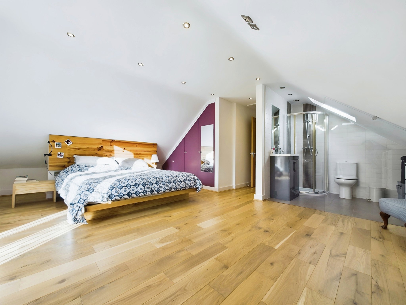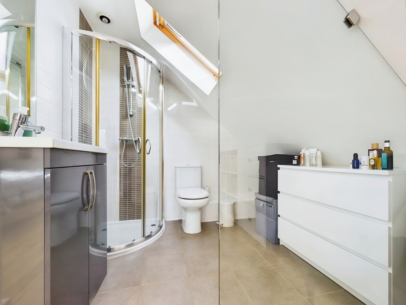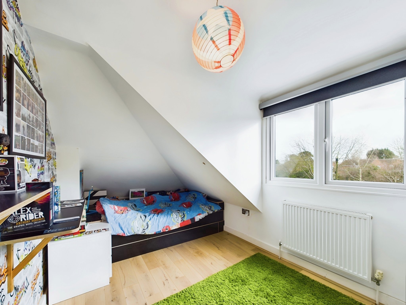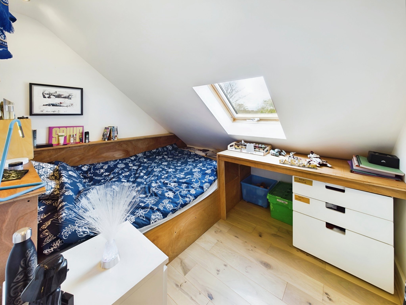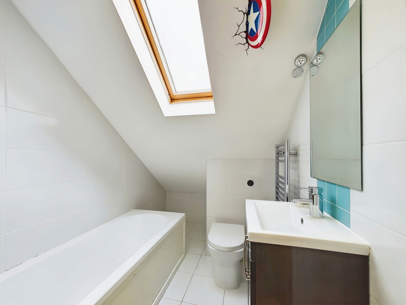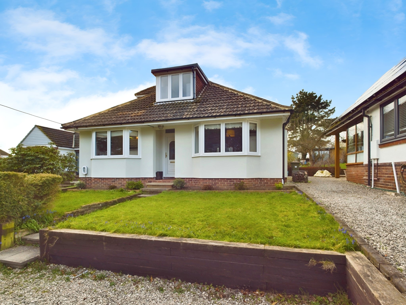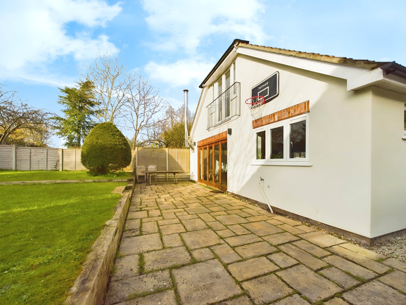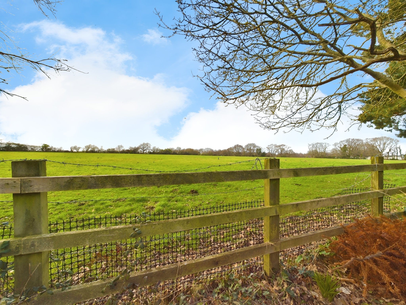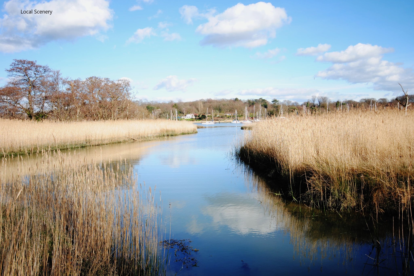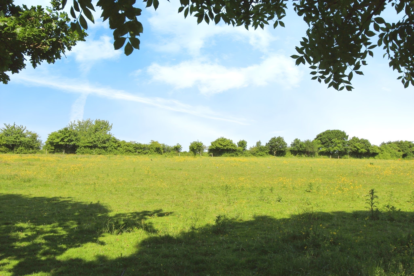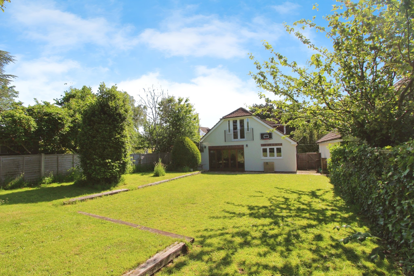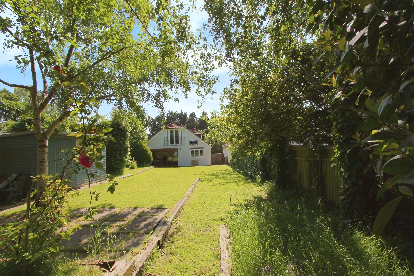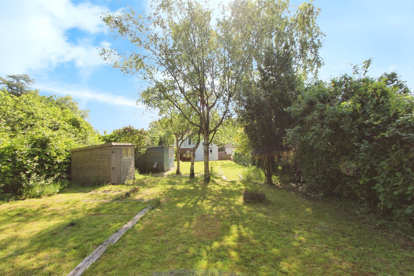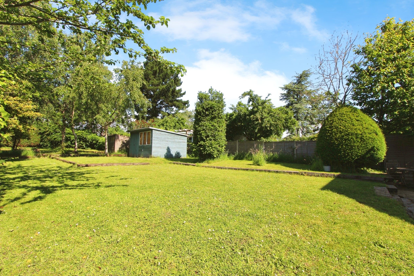Satchell Lane, Hamble, Southampton
- Detached House
- 5
- 1
- 3
Key Features:
- Five Bedroom Detached House
- 3 Bathrooms
- Open Plan Lounge/Kitchen/Diner
- Close Proximity To The Local Creek
- Well Proportioned Rear Garden
- Driveway Parking
Description:
Guide Price £700,000 to £725,000 Freehold - Exquisite five bedroom detached property in the highly desirable sailing mecca of Hamble, within close proximity to local marinas and a picturesque creek. Occupying a generous plot with rural views from the rear elevation towards the neighbouring equestrian field. No forward chain.
Ground Floor:
Upon entering the property, you are greeted by a hallway with space to de-boot and hang your coats. There are doors to the ground floor bedrooms, an insert coir mat and engineered oak flooring with underfloor heating, which seamlessly flows into the open plan lounge/diner and kitchen.
There are two bedrooms to the front elevation (bedrooms two and three), either side of the hallway. Both offer bay windows overlooking the property frontage. Demonstrating the versatility of this spacious living accommodation, these rooms are currently utilised as an office and snug.
The bedrooms share a stylish shower room consisting of a walk-in shower cubicle with a rainfall effect shower and an additional, handheld shower attachment, a concealed cistern WC and a wash hand basin. The room also benefits from a large, fitted mirror with recessed spotlighting above and a heated towel radiator.
Lounge/Diner and Kitchen
The heart of the home and idyllic entertaining space has to be the breathtaking, open plan lounge/diner and kitchen. This large, bright and airy space benefits from bifold doors, which offer a seamless transition from indoor to outdoor living. The focal point of the lounge area is a log burning stove, which is perfect for creating a cosy atmosphere on those chilly nights.
The contemporary kitchen comprises of a range of wall and floor mounted units with a wooden work surface over. Dual stainless-steel sinks sit below a window, overlooking the rear garden. There is space for a Rangemaster oven with an extractor hood over, space for an American style fridge freezer and plumbing for a dishwasher. An island adds both style and functionality to the space.
A doors opens into a utility room, which houses a Worcester Greenstar boiler. Offering space and plumbing for a washing machine and appliance space for a tumble dryer. There is a worksurface and shelving to two walls and a range of wall mounted units. A half panel double glazed UPVC door opens out onto the side of the house, allowing access into the rear garden.
First Floor
Ascending to the first floor, the galleried landing offers doors to principal rooms and storage within the eaves. There is a double glazed UPVC window to the front elevation and a Velux window above the staircase, allowing an abundance of natural light to flood into the space. A recess at the top of the staircase has been cleverly utilised as a study area by the current owner.
Bedroom one is spacious and located to the rear elevation with French doors opening onto a Juliette balcony, offering picturesque views of the rear garden and equestrian field beyond. Ingeniously disguised fitted cupboards within the eaves offer a great storage solution. The bedroom also boasts the added convenience of en-suite, with a corner shower cubicle, low-level WC and a wash hand basin with a vanity unit beneath.
First Floor Continued
Bedroom four has a side elevation window and engineered oak flooring (restricted headroom). Bedroom five offers a side elevation Velux window and engineered oak flooring (restricted headroom).
The bathroom offers a panel enclosed bath with a shower attachment. The suite is completed with a concealed cistern WC, a wash hand basin with a vanity unit beneath and a heated towel radiator. The room has a Velux window to the side aspect (restricted headroom).
Outside
The property itself is set back from Satchell Lane and approached by a shared access driveway. There is an area of pea shingle offering off-road parking for multiple vehicles. A footpath with steps leads to the front of the property. The footpath has laid to lawn to either side, with a variety of plants and shrubs. A
wooden gate provides pedestrian access into the rear garden.
The large, enclosed rear garden is mainly bound by timber fencing and hosts an array of mature shrubs and trees. A patio area, adjacent to the dwelling, presents the idyllic setting for al fresco gatherings. The ample lawn leads to a neighbouring equestrian field, offering rural views. There is plenty of storage by way of two garden sheds.
Additional Information
COUNCIL TAX BAND: E - Eastleigh Borough Council.
UTILITIES: Mains gas, electric, water and drainage.
Viewings strictly by appointment with Manns and Manns only. To arrange a viewing please contact us.



