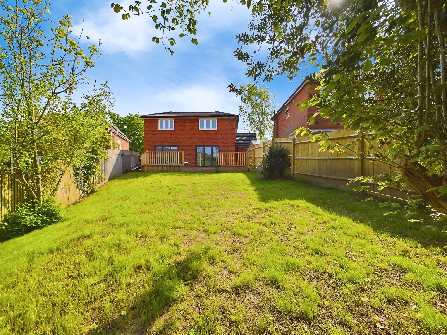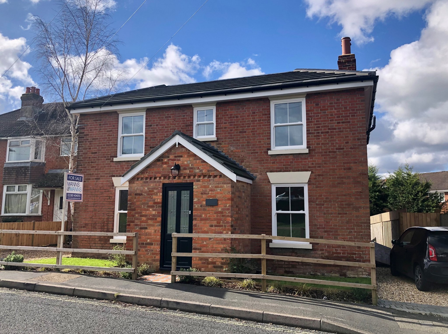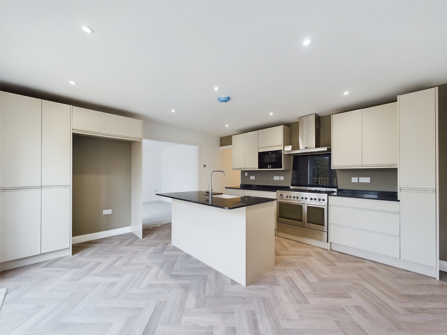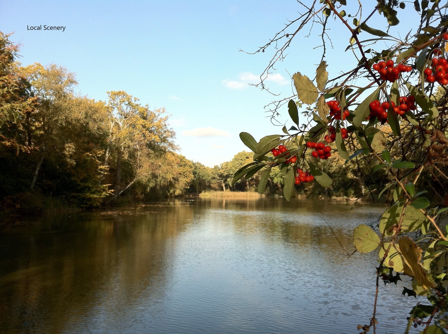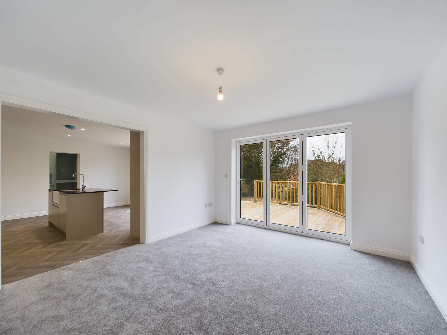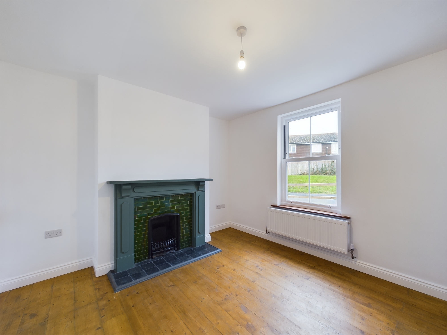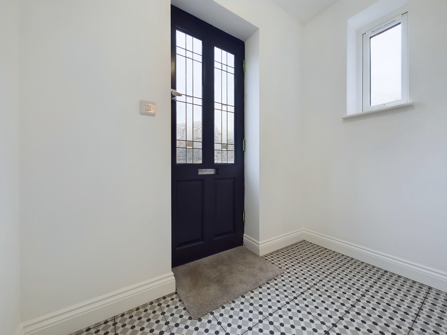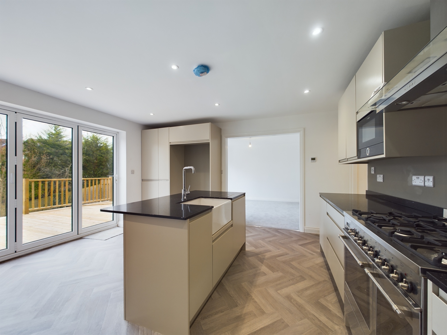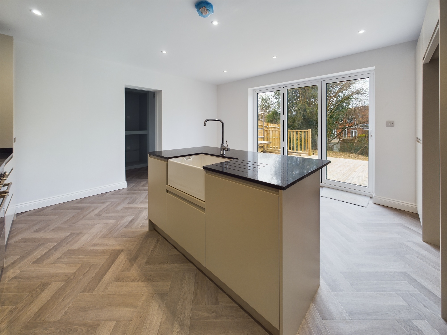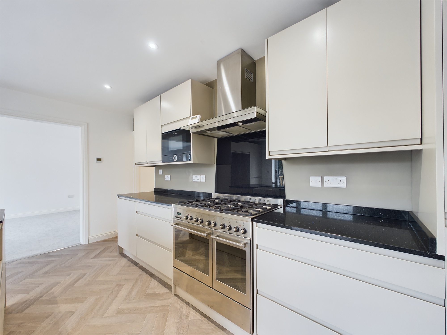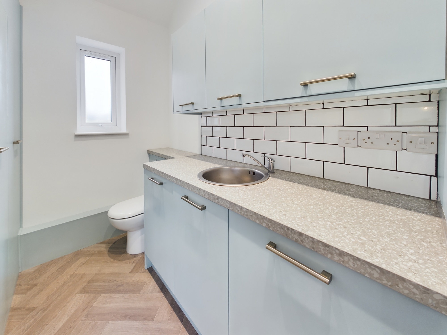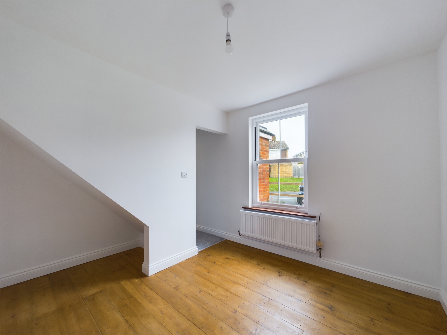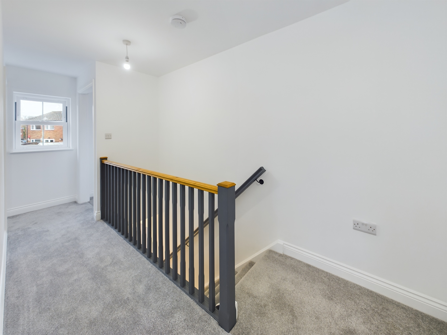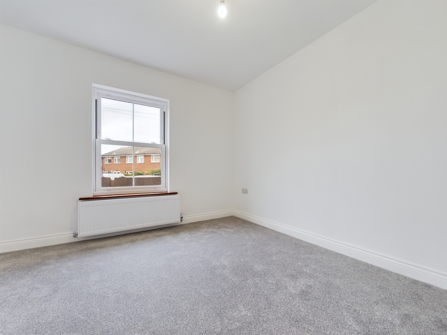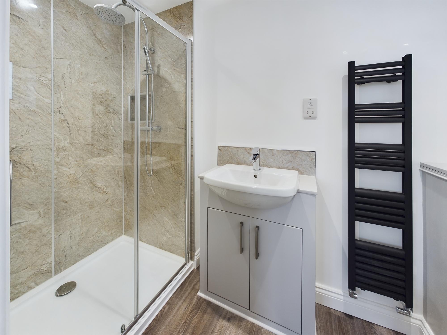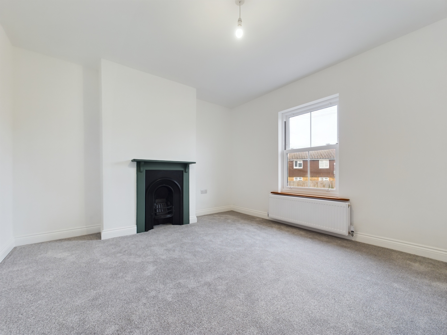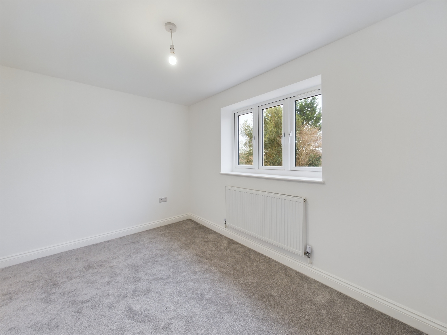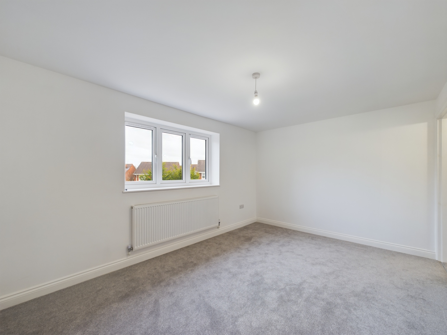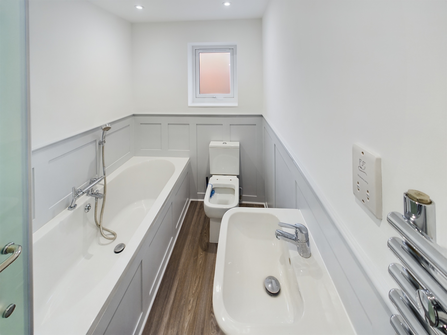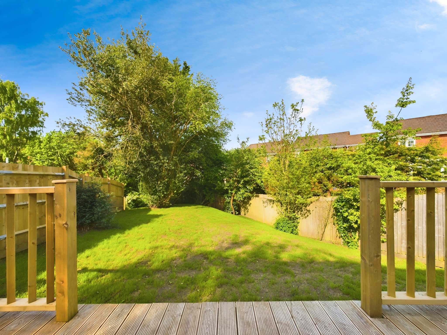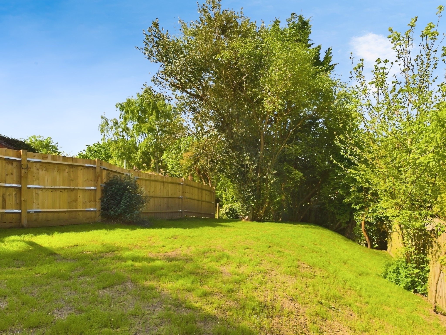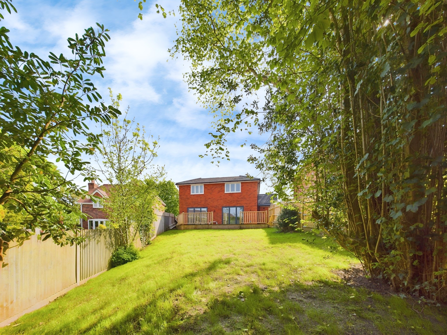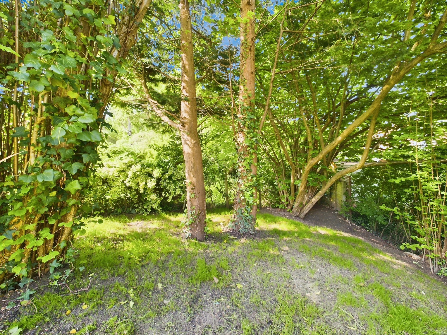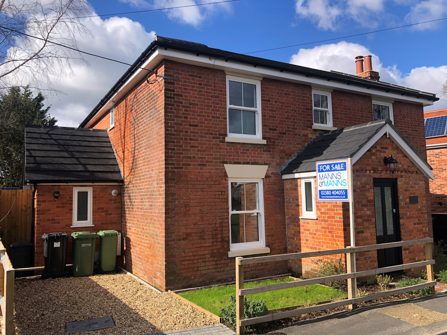Woolston Road, Netley, Southampton
- Detached House
- 4
- 3
- 2
Key Features:
- Four Bedroom Detached House
- Kitchen/Diner and Lounge
- Formal Living Room
- Snug/Office
- Four Piece Bathroom
- En-suite
- Driveway Parking
- Enclosed Rear Garden
Description:
Guide Price £550,000 to £600,000 Freehold - Attractive detached four bedroom character home. Extensively and sympathetically renovated to a high specification and situated in a highly popular location with off-road parking. No forward chain.
Ground Floor Accommodation
Entry is via an enclosed and canopied porch, offering a welcoming space to de-boot and hang your coats. The hallway has doors to principal rooms and stairs rising to the first floor.
To the front aspect of the ground floor are a formal living room and snug/study; both benefit from UPVC double glazed sash windows and exposed wooden floorboards. A feature fireplace with a tiled back and hearth makes the cosy living room an ideal space to unwind at the end of a busy day.
Lounge & Kitchen/Diner
The heart of the home will undoubtedly be the impressive open plan kitchen/diner and lounge featuring two sets of bi-folding doors, which open onto the raised decking area. This large, bright and airy space offers the perfect place to gather and entertain. The kitchen comprises of matching wall and floor mounted units with a contemporary granite worksurface over. There is a range cooker with an extractor hood, an integrated microwave and space for an American style fridge/freezer. The island boasts a Butler sink, engraved drainer and space for dining. An opening leads into the carpeted lounge which offers a beautiful, light space to relax. The utility room is located off the kitchen/diner and comprises of a low-level WC and wash hand basin. There is a recently installed combination boiler, space and plumbing for a washing machine and further appliance space for a tumble dryer.
First Floor Accommodation
Ascending to the first floor landing, there are doors to principal rooms, a loft hatch and a front elevation UPVC double glazed sash window allowing an abundance of natural light to flood into the upstairs accommodation.
Bedroom one, to the rear aspect, is of generous proportions and benefits from an en-suite shower room comprising of a shower cubicle with a rainfall effect shower, vanity wash hand basin and a WC with a concealed cistern. There is a shaver point, extractor fan and a contemporary heated towel radiator. Bedroom two, at the front of the property, has a UPVC double glazed sash window and the added benefit of a feature fireplace. Bedrooms three and four also offer UPVC double glazed windows. All bedrooms are finished in neutral décor and include newly fitted grey carpets.
Bathroom
The family bathroom comprises of a panel enclosed bath with a mixer tap and separate shower attachment, shower cubicle, vanity wash hand basin and a low-level WC. There is a shaver point and chrome heated towel radiator. With half height, panelled effect walls this bathroom portrays style and elegance, in keeping with the remainder of the property.
External
The front of the property has a driveway to each side, providing off-road parking. There is an area of front garden with a pathway leading to the front door and canopied porch.
The generously sized rear garden is currently being landscaped (subject to weather). It offers a raised decking area, which is accessed via bi-folding doors from the kitchen/diner and lounge. Edged with timber rail fencing, this offers the perfect spot for outdoor entertaining and al fresco dining.
Additional Information
COUNCIL TAX BAND: C (i)– Eastleigh Borough Council
UTILITIES: Mains gas, electric, drainage and water.
Viewings strictly by appointment with Manns and Manns only. To arrange a viewing please contact us.



