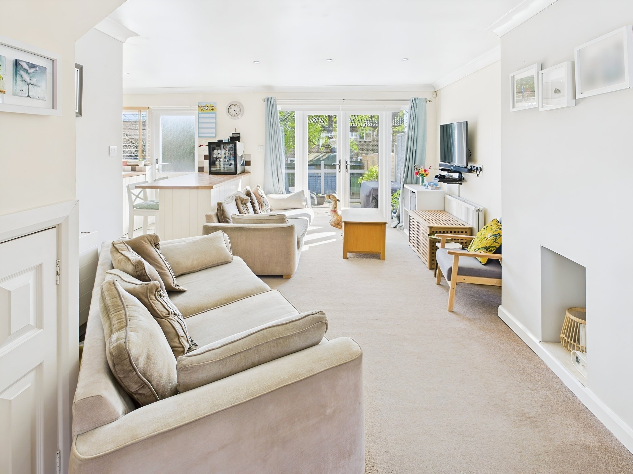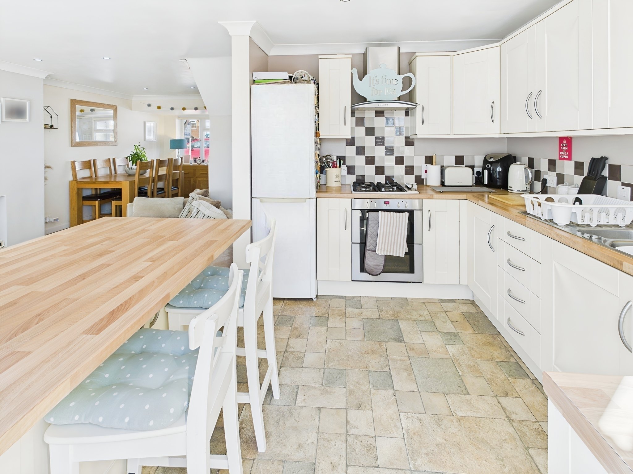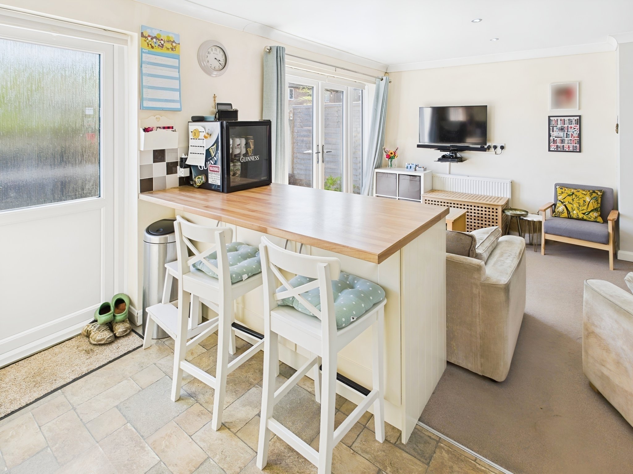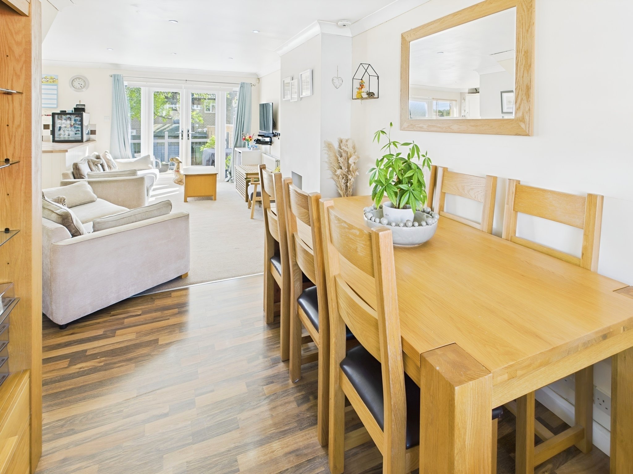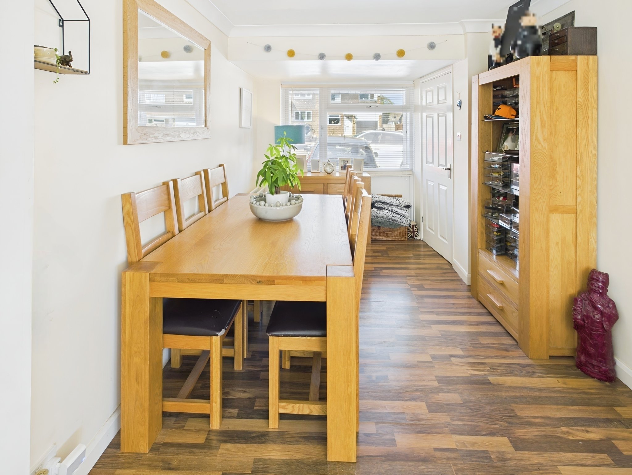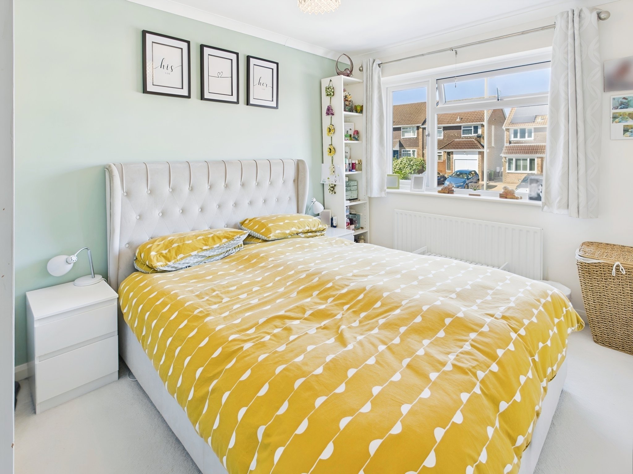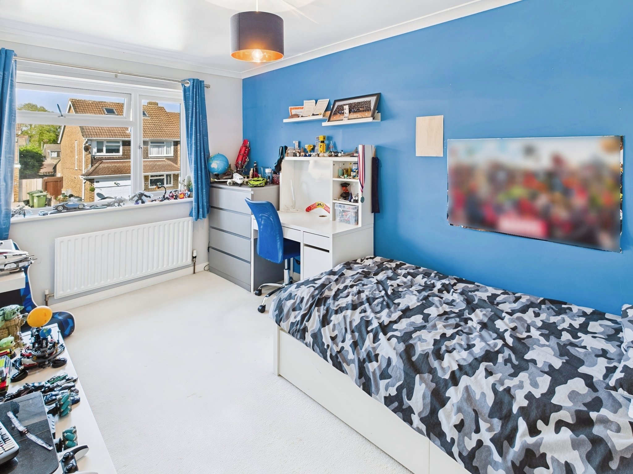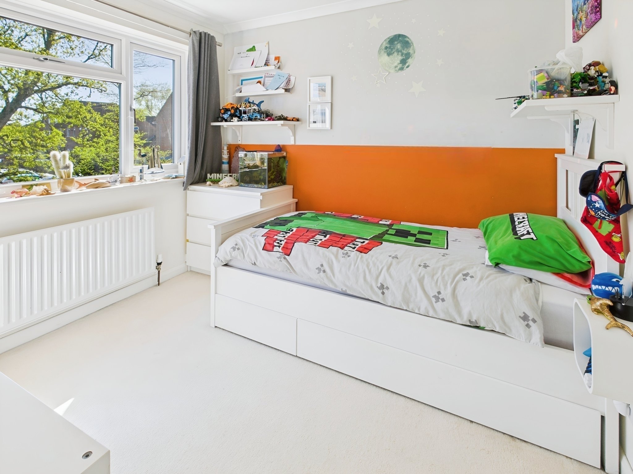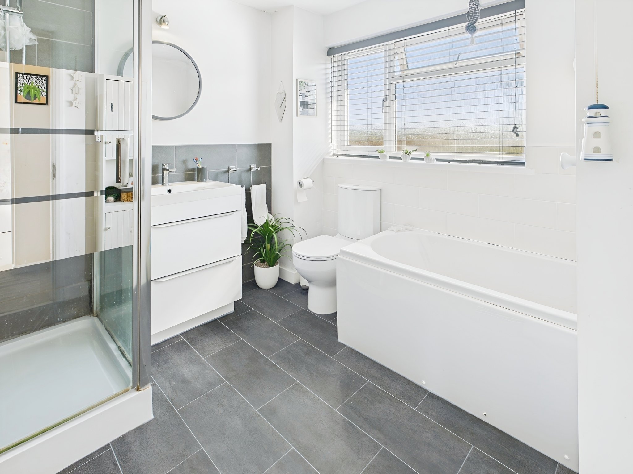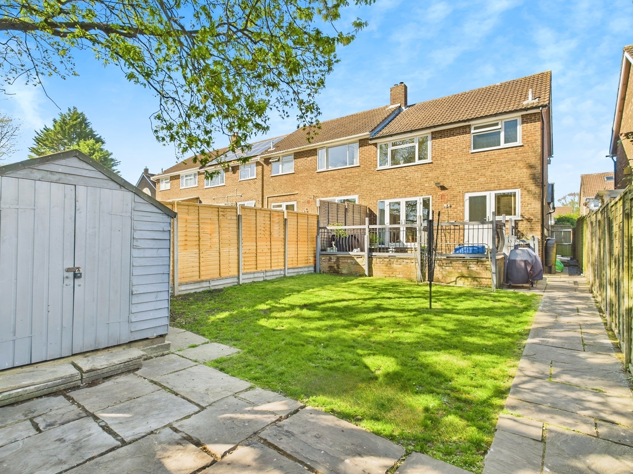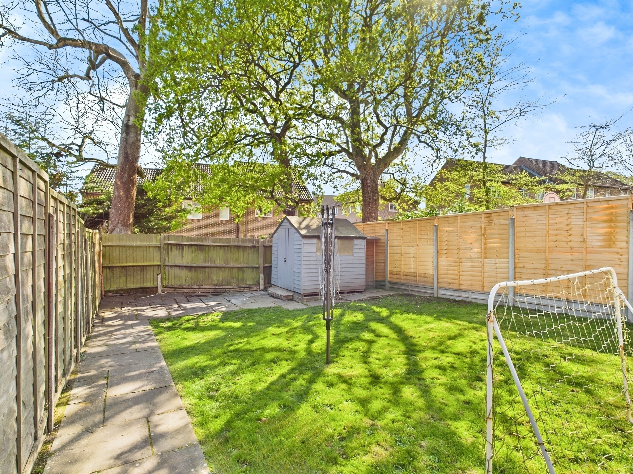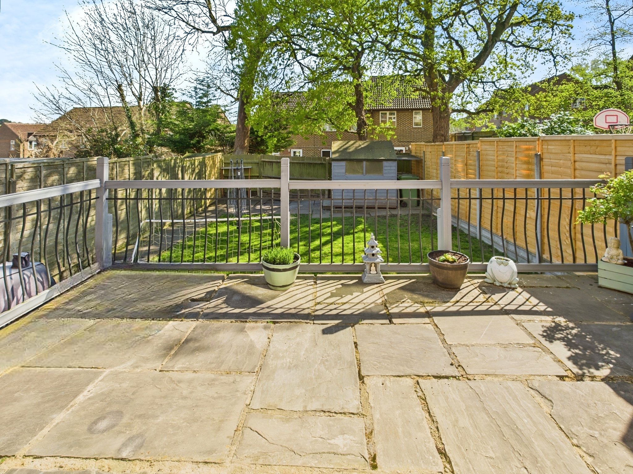Pallot Close, Bursledon, Southampton
- Semi-Detached House
- 3
- 1
- 1
Key Features:
- Three Bedroom Semi Detached House
- Garage and Driveway
- Enclosed Garden and Terrace
- Modern Kitchen
- Contemporary Four Piece Bathroom
- Close Proximity To Local Amenities and Green Spaces
- Good Transport Links
Description:
This lovely three bedroom semi-detached property is situated in a popular residential location, which is in close proximity to various local amenities and green spaces. It has a driveway with parking for two vehicles, a garage, open plan living and delightful garden. Viewing recommended.
Ground Floor
Upon entering the property, you are welcomed by the hallway with a door into the lounge diner and stairs rising to the first floor. The lounge diner is a beautiful light-filled space with a window to the front elevation and French doors to the rear which open directly onto the terrace. The lounge opens into the kitchen, making this a delightful and spacious room, perfect for entertaining or simply relaxing. The dining area offers an under stairs cupboard, providing useful storage. The modern kitchen comprises a range of wall and floor mounted units with a worksurface over. A breakfast bar presents a lovely spot for informal dining. There is a four-burner gas hob with an extractor hood above, an electric built-under oven, space for a fridge freezer and plumbing/space for a washing machine. A half panel glazed door and window open onto the terrace.
First Floor
Ascending to the first floor, the landing offers doors to all rooms, a storage cupboard and a loft access point. Bedrooms one and two are both well-proportioned double rooms with windows to the front elevation. Bedroom two benefits from a handy storage cupboard. Bedroom three, another double room, presents a rear elevation window with views over the garden. The contemporary four-piece bathroom suite comprises a panel enclosed bath, shower cubicle, wash hand basin with storage beneath and a WC. There is a heated towel radiator and an obscured rear elevation window.
Outside
The property is approached by a double width driveway providing off-road parking for two vehicles and leading to the garage with an up and over door. The rear garden is enclosed by timber fencing with a pedestrian gate to the side of the property. The garden is predominately laid to lawn. A paved pathway leads along the side of the house and to the foot of the garden to a timber storage shed. A raised terrace, adjacent to the dwelling, offers a lovely spot for outdoor entertaining and al fresco dining.
Additional Information
COUNCIL TAX BAND: C - Eastleigh Borough Council. Charges for 2025/26 £1,967.35.
UTILITIES: Mains gas, electricity, water and drainage.
Viewings strictly by appointment with Manns and Manns only. To arrange a viewing please contact us.




