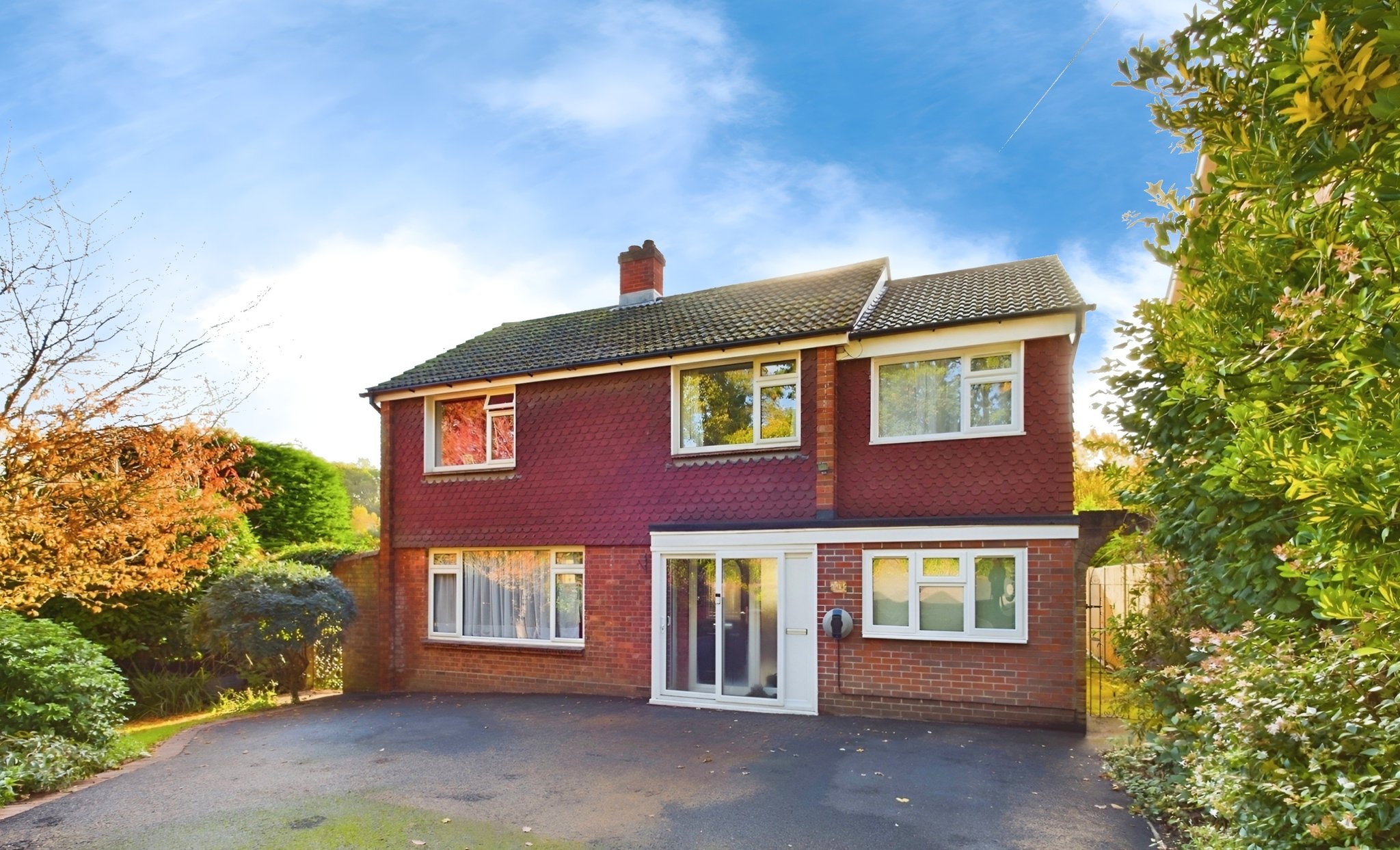Lowford Hill Close, Bursledon, Southampton
- Detached House
- 4
- 4
- 3
Key Features:
- Four Bedroom Detached House
- Corner Plot
- Off Road Parking
- Wraparound Rear Garden
- Four Reception Rooms
- Close To Local Amenities
Description:
Guide Price £500,000 to £550,000 Freehold - Manns and Manns are delighted to offer this well presented, four bedroom detached house, situated on a corner plot, in a popular residential area. Early viewing is highly recommended to appreciate the accommodation on offer.
PORCH:
Double glazed UPVC sliding door and floor to ceiling window. Tiled floor. Composite door with an obscured, lead light glass insert leading into:
HALLWAY:
Stairs to the first-floor landing and doors to principal rooms. Parquet flooring. Radiator and telephone point. Smooth plastered ceiling with a ceiling light.
LIVING ROOM (5.14M x 3.32M) MAXIMUM MEASUREMENTS:
Large UPVC double glazed window to the front elevation. Working fireplace with a wooden surround, tiled back and hearth. Shelving to the side of the chimney breast. Laminate flooring. Two radiators and ample power points. Textured and coved ceiling with a ceiling light. Two wall lights. Opening into:
DINING AREA (3.42M x 2.87M):
Continuation of the laminate flooring. Radiator and ample power points. Textured and coved ceiling with a ceiling light. Door into the kitchen. Wooden framed window and door opening into the Family Room.
FAMILY ROOM (6.15M x 2.43M):
Double glazed UPVC windows to the side and rear elevations. Double glazed UPVC French doors opening onto the terrace. Laminate flooring. Radiator and ample power points. Smooth plastered and coved ceiling with two ceiling lights. Door into:
CLOAKROOM:
Double glazed UPVC windows to the side and rear elevations. WC. Roll top worksurface with an inset wash hand basin and cupboard space beneath. Additional storage to the side. Mosaic tiled splashback. Half wood panelled wall. Radiator and shelving. Tiled floor. Smooth plastered ceiling and a wall light.
OFFICE (4.64M X 2.42M):
Double glazed UPVC window to the front elevation. Radiator and ample power points. Carpeted floor. Smooth plastered ceiling with recessed spotlighting.
KITCHEN:
Modern kitchen comprising of matching wall and floor mounted high gloss units. Oak worksurfaces with matching upstands. Space for a Range cooker with a stainless-steel splashback and extractor and hood over. Further appliance space for a fridge freezer. Integrated Zanussi dishwasher. 1½ bowl stainless steel sink and drainer with a mixer tap over. Original Crittall window into the family room. Vinyl tiled flooring. Ample power points. Smooth plastered ceiling with recessed spotlighting. Door into:
UTILITY ROOM (2.56M x 2.23M):
Double glazed UPVC window and half panel door to the rear elevation. Wall and floor mounted Shaker style units with an oak effect work surface and matching upstands over. Inset round sink with a mixer tap over. Space and plumbing for a washing machine and space for a tumble dryer. Worcester condensing boiler. Vinyl tiled flooring. Smooth plastered ceiling with recessed spotlighting.
LANDING:
Doors to principal rooms. Wooden balustrade. Cupboard with shelving, housing the insulated hot water tank. Smooth plastered ceiling with a ceiling light. Access to a boarded loft with a loft ladder and power.
BEDROOM ONE (5.08M x 2.47M):
High vaulted, smooth plastered ceiling with an exposed beam and chandelier. Velux window to the rear elevation. Double glazed UPVC window to the front elevation. Radiator and ample power points. Carpeted floor. Door to:
EN SUITE:
Double glazed, obscured, UPVC window to the rear elevation. Shower cubicle with a Mira shower. Floating wash hand basin with a chrome mixer tap over and storage beneath. Low level WC. Underfloor heating. Tiled to principal areas and a tiled floor. Smooth plastered, sloped ceiling with recessed spotlighting.
BEDROOM TWO (3.33M reducing to 2.69M x 3.52M to fitted wardrobes plus recess):
Double glazed UPVC window to the front elevation, providing views over the front garden. Two sliding door, double wardrobes with hanging rails, shelving and drawers. Radiator and ample power points. Carpeted floor. Smooth plastered ceiling with a ceiling light.
BEDROOM THREE (3.43M x 2.87M):
Double glazed UPVC window to the rear elevation. Radiator and ample power points. Carpeted floor. Smooth plastered ceiling with a ceiling light.
BEDROOM FOUR (3.10M x 2.10M):
Double glazed UPVC window to the front elevation. Fitted wardrobe with hanging rail and shelf. Radiator and ample power points. Carpeted floor. Smooth plastered and coved ceiling with a ceiling light.
BATHROOM:
Double glazed, obscured, UPVC window to the rear elevation. Panel enclosed bath with a shower over. Vanity unit with a worksurface over, housing an inset, ceramic wash hand basin with a chrome mixer tap over. Glass mirrored, heated towel radiator unit. Tiled walls with decorative flower features. Tiled floor. Smooth plastered ceiling with recessed spotlighting.
WC:
Double glazed, obscured UPVC window to the rear elevation. Low level WC. Wash hand basin with a chrome tap over and vanity unit beneath. Half tiled walls. Tiled floor. Textured and coved ceiling with a ceiling light.
FRONT OF PROPERTY:
Approached via a tarmacadam driveway. Mainly laid to lawn and edged with a low wall. A variety of shrubs and trees. Wrought iron gates to each side of the property, providing pedestrian access to the rear garden. EV charger to the side of the porch.
REAR GARDEN:
Generous wraparound garden. Enclosed by a combination of timber fencing and hedging. Predominantly laid to lawn with a paved terrace area, perfect for outdoor entertaining. A range of mature trees and shrubs. Two garden sheds.
ADDITIONAL INFORMATION:
COUNCIL TAX BAND: E
Eastleigh Borough Council
UTILITIES: Mains gas, electricity and drainage.
Viewings strictly by appointment with Manns and Manns only. To arrange a viewing please contact us.



