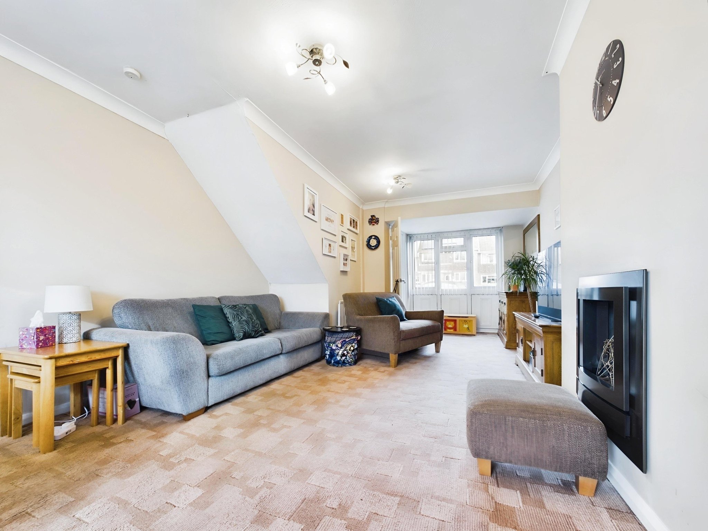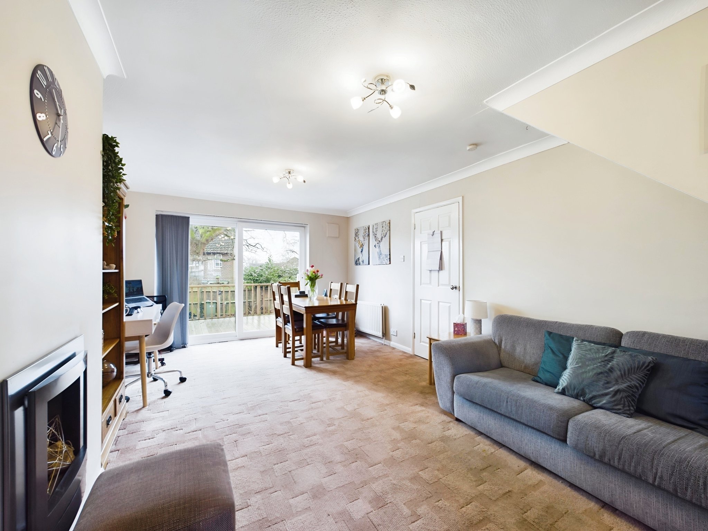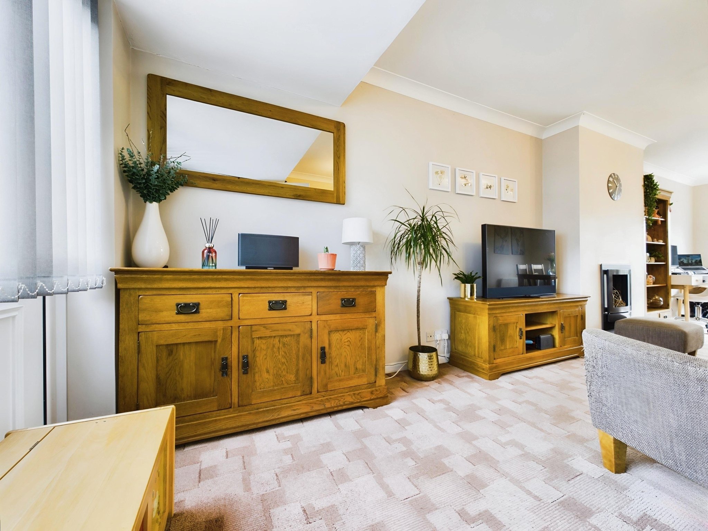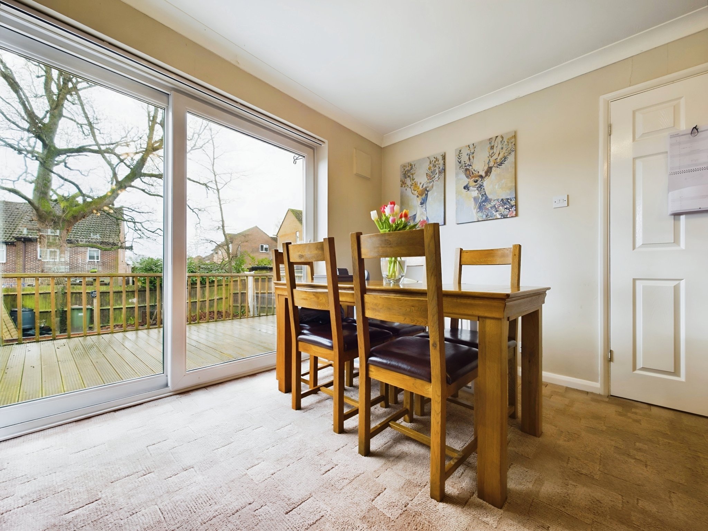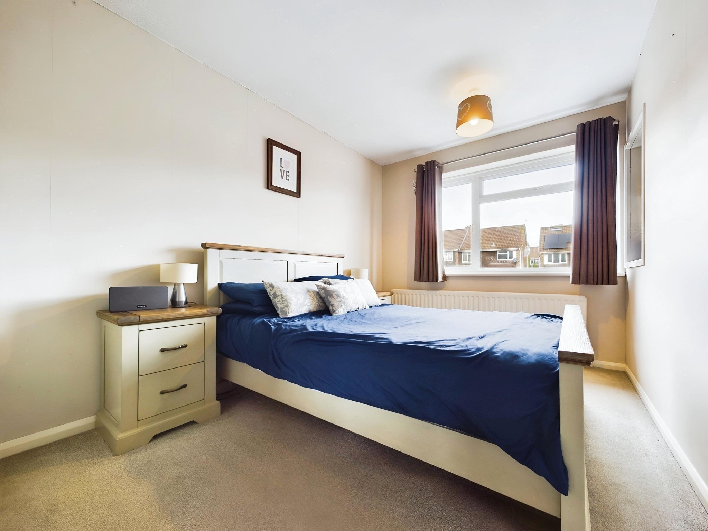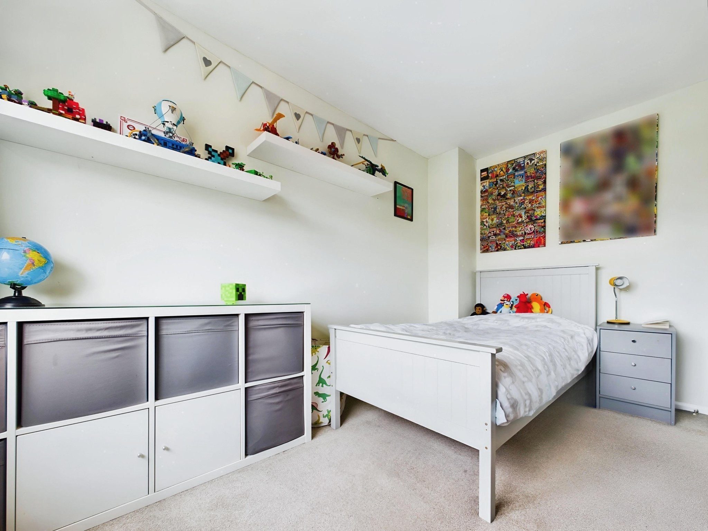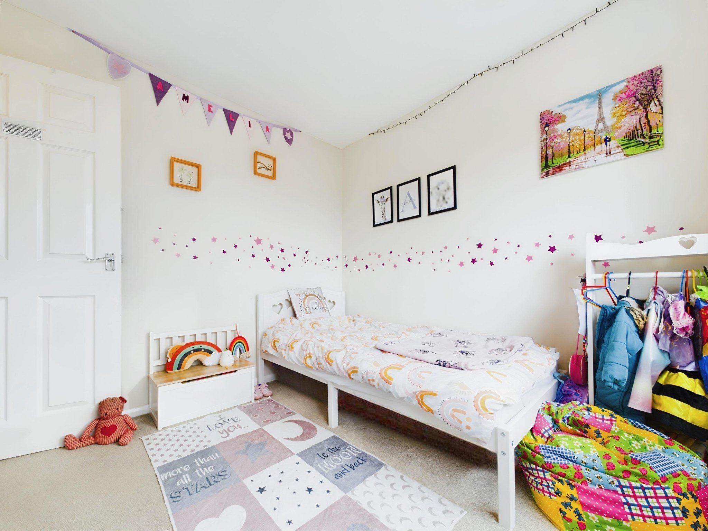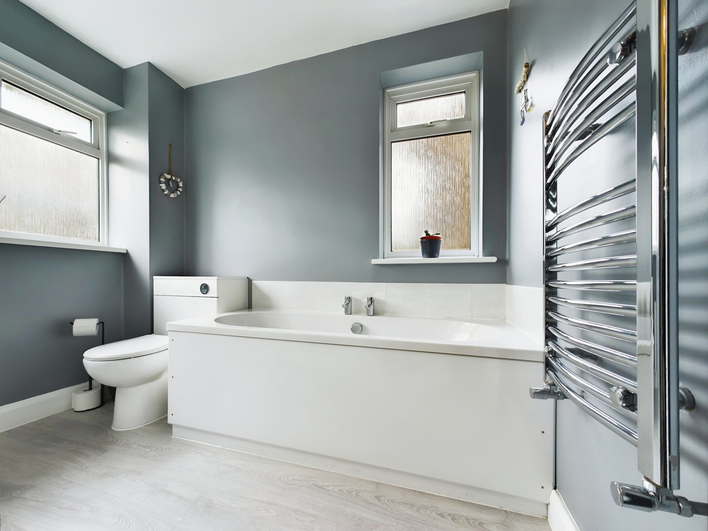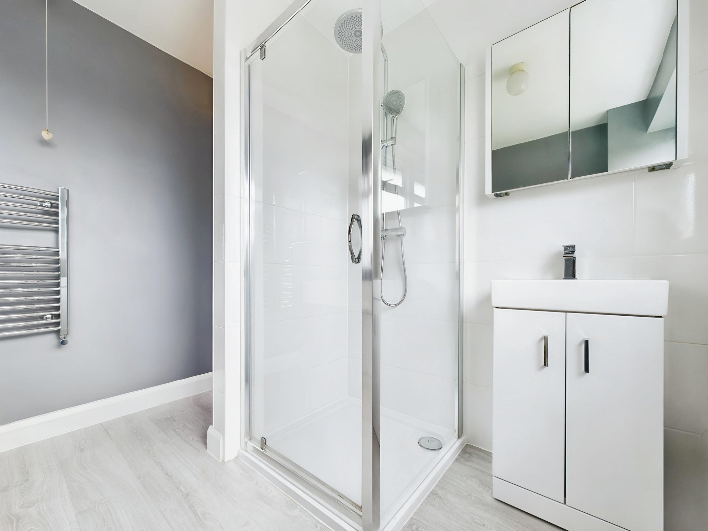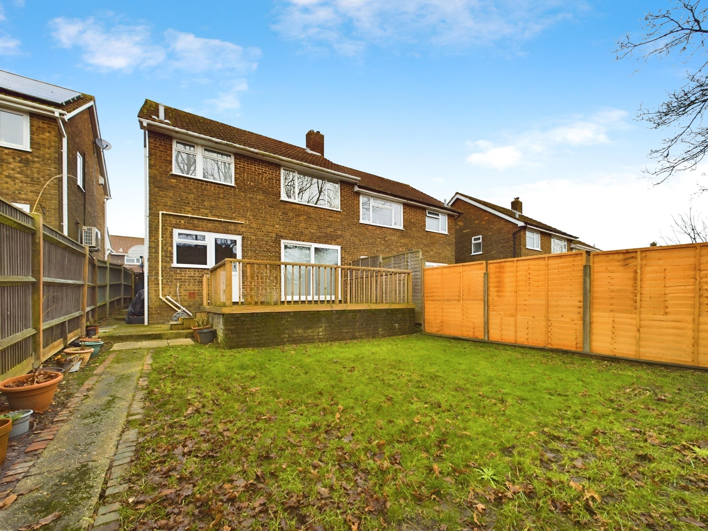Pallot Close, Bursledon, Southampton
- Semi-Detached House
- 3
- 1
- 1
Key Features:
- Three Bedroom Semi Detached House
- Lounge/Diner
- Garage and Driveway
- Rear Garden With Raised Wooden Decked Terrace
- Close Proximity To Local Amenities
Description:
Well presented and conveniently situated three bedroom semi-detached property in a popular residential area. The dwelling boasts a driveway, garage and gardens and is in close proximity to various local amenities. Viewing highly recommended to avoid disappointment.
Hallway
Upon entering the property, you are welcomed into the hallway offering space to de boot. There is a door into the lounge diner and stairs rising to the first floor.
Lounge Diner
The well-proportioned lounge diner is a light filled space, perfect for entertaining or simply relaxing. There is a front elevation window and sliding patio doors to the rear, opening onto a raised decked terrace.
Kitchen
A door opens into the kitchen (currently being decorated by the owner). The kitchen comprises a range of matching wall and floor mounted units with a roll top worksurface over. A window and half panel glazed door open onto the terrace and provide views of the garden. There is space for a freestanding oven, plumbing for a washing machine and further appliance space.
Landing
Ascending to the first floor, the landing offers doors to all rooms, an airing cupboard and a loft access point.
Bedroom One
Bedroom one is a well-proportioned double room with a front elevation window.
Bedroom Two
Bedroom two is a well-proportioned double room with a front elevation window.
Bedroom Three
Bedroom three is another double room with a rear elevation window and a fitted cupboard providing useful storage.
Bathroom
The contemporary style four-piece bathroom suite comprises a panel enclosed bath, shower cubicle, wash hand basin and a WC. There are obscured glazed windows to the rear and side elevations.
Front Of Property
The property is approached by a driveway providing off road parking and leading to the garage with an up and over door to the front aspect. The garage benefits from power and lighting. The front garden is largely laid to lawn and a side gate provides pedestrian access into the rear garden.
Rear Of Property
The rear garden is enclosed by timber fencing and predominantly laid to lawn. A raised wooden decked terrace with a wooden balustrade, adjacent to the dwelling, provides an ideal spot for al fresco dining. Steps from the terrace lead to the main garden area.
Additional Information
COUNCIL TAX BAND: C - Eastleigh Borough Council. Charges for 2024/25 £1,868.88.
UTILITIES: Mains gas, electricity, water and drainage.
Viewings strictly by appointment with Manns and Manns only. To arrange a viewing please contact us.




