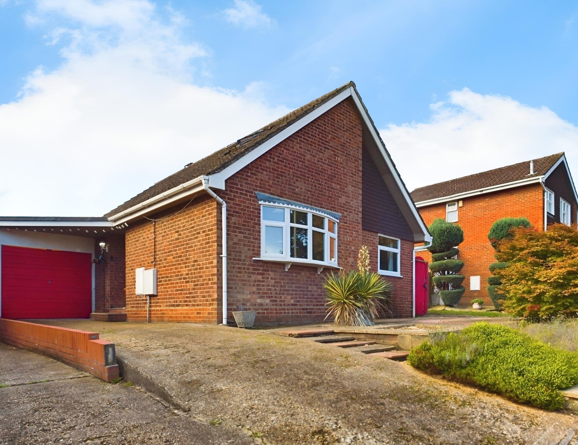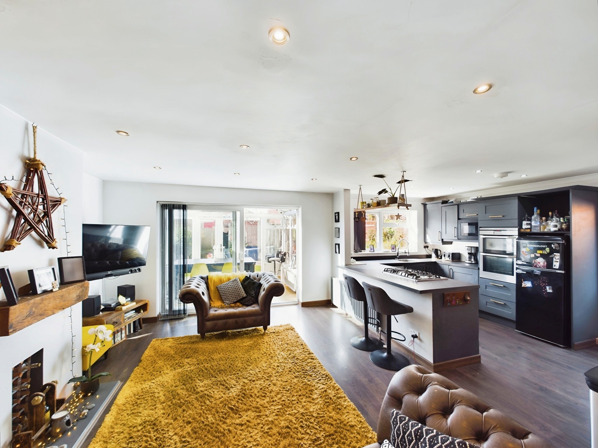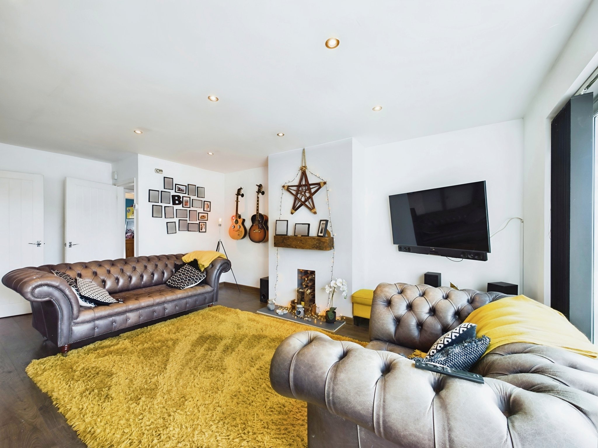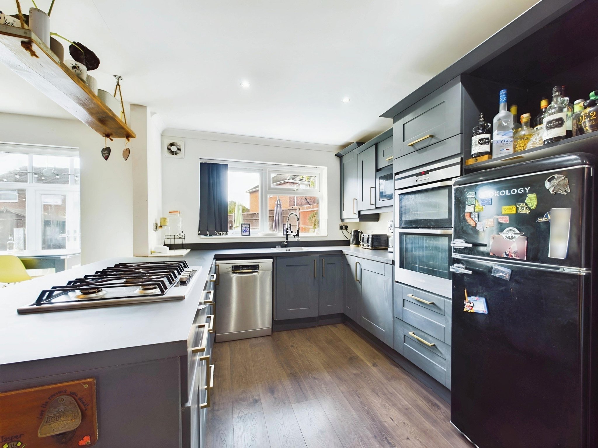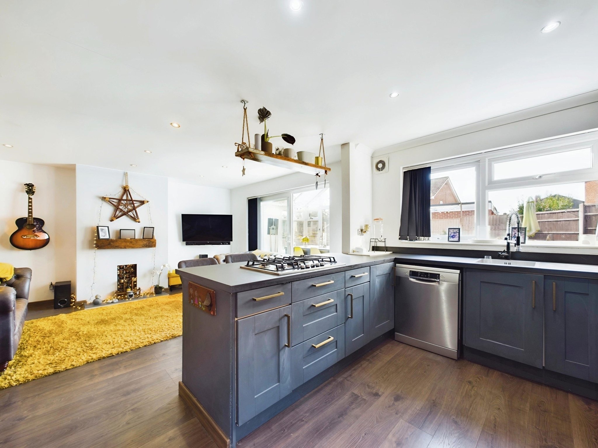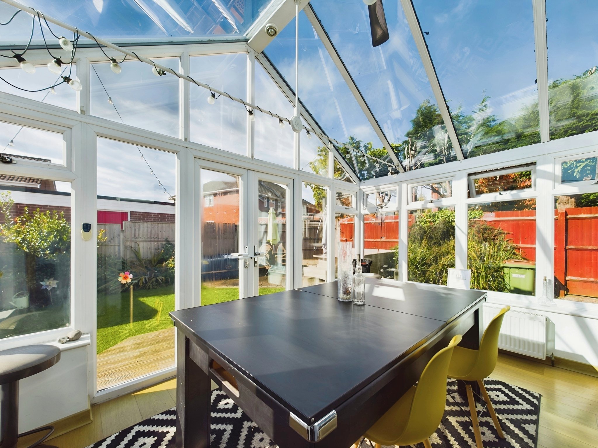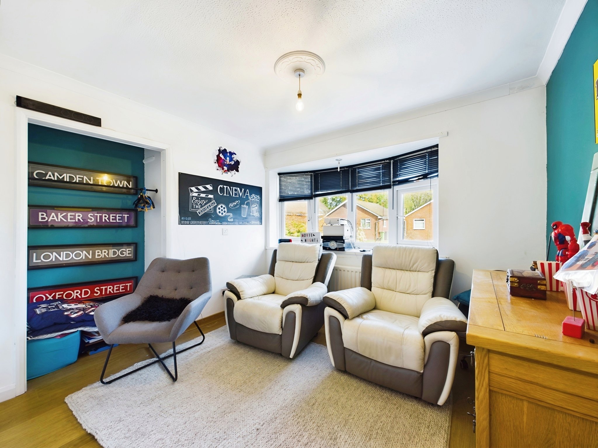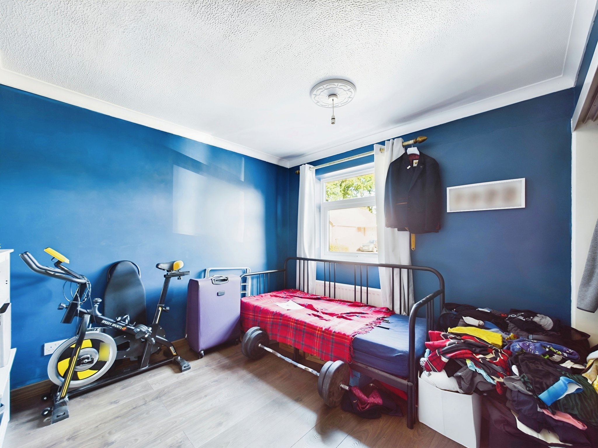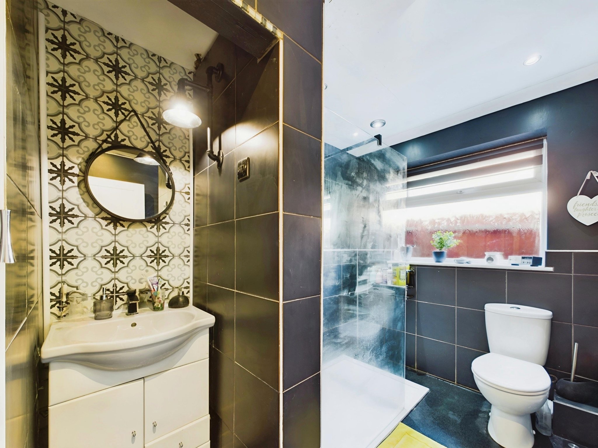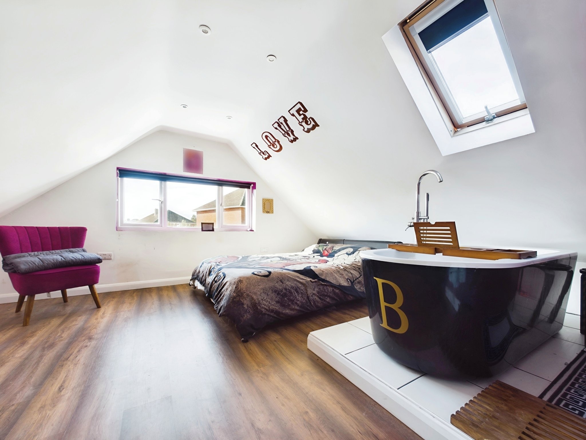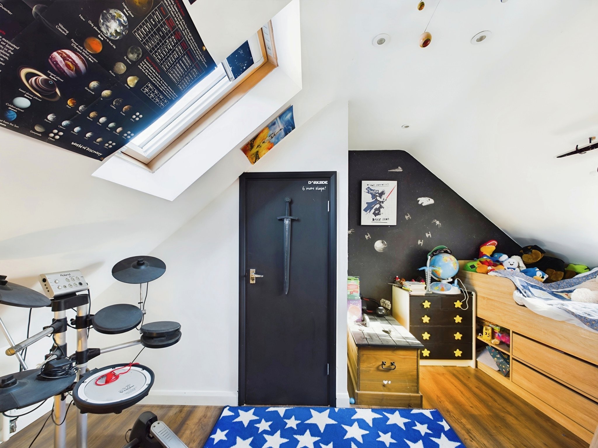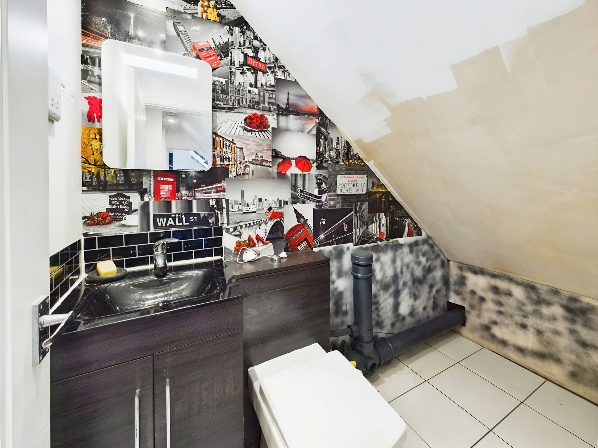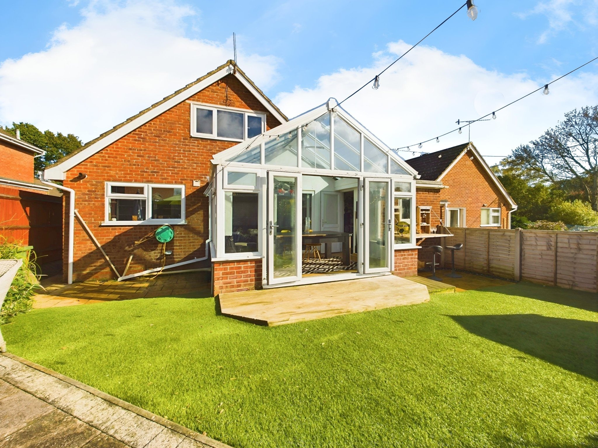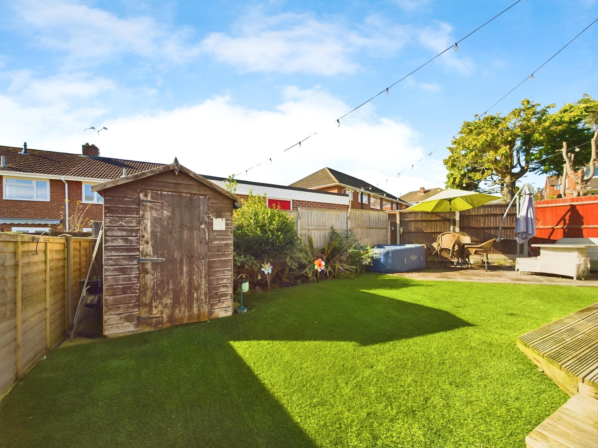Forge Close, Bursledon, Southampton
- Bungalow
- 4
- 1
- 2
Key Features:
- 4 Bedroom Link-Detached Bungalow
- Open Plan Lounge Kitchen Diner
- Conservatory
- Family Shower Room and Cloakroom
- Close Proximity To Local Amenities and Lowford Village
- Excellent Transport Links
Description:
Lovely four bedroom link-detached bungalow situated in a highly popular location within close proximity to excellent transport links, marinas, local amenities and the famous River Hamble. Viewing recommended to appreciate the accommodation on offer.
Hallway
Upon entering the property, you are greeted by the hallway, with doors to the open plan lounge, kitchen diner, bedroom four, and stairs rising to the first floor.
Lounge/Kitchen/Diner
The impressive open plan lounge, kitchen diner is a lovely social space, ideal for family gatherings and entertaining. The kitchen comprises of a range of matching wall and floor mounted units with a square edge worksurface over. There is a built-in electric double oven, five ring gas hob, space and plumbing for a dishwasher and further appliance space. A window, above the sink, offers views over the rear garden and a half panel UPVC door provides access into the side of the dwelling. There is an area providing space for your dining furniture. The lounge boasts a recess within the chimney breast, with a wooden lintel above, there is the added addition of a use storage cupboard. Sliding doors open into the conservatory offering an extension of the living space.
Conservatory
The conservatory is of UPVC construction on a dwarf brick wall, with a glazed roof, and offers French doors opening onto wooden decking, providing a seamless transition from indoor to outdoor living.
Utility Area/Storage Area
A door leads into the utility area which was formerly part of the garage. There are floor mounted units and appliance space, with a roll top work surface and a stainless-steel sink above. The remainer of the garage, currently used for storage, may be accessed from the utility area or by the up and over door, which has been retained to the front aspect.
Bedroom Three
Bedroom three offers a front elevation window and an open fronted wardrobe with a hanging rail and shelving.
Bedroom Four
Bedroom four is a lovely versatile space that is currently being utilised as a family room. It benefits from a window providing views over the property frontage and an open fronted cupboard.
Bathroom
The bathroom is tiled to principal areas and comprises of a walk-in shower cubicle with a glazed screen, a vanity wash hand basin and a low-level WC. There is a side elevation, obscured window.
Landing
Ascending to the first floor, the landing offers doors to principal rooms and storage within the eaves.
Bedroom One
Bedroom one, a true sanctuary, is a well-proportioned double room with a rear elevation window and a Velux window which sits above the pièce de resistance, a freestanding bathtub. There are two fitted cupboards offering a useful storage solution.
Bedroom Two
Bedroom two offers two Velux windows and a handy storage cupboard.
Cloakroom
The first-floor benefits from the added convenience of a cloakroom comprising of a vanity wash hand basin, a concealed cistern WC and a heated towel radiator.
Front Of Property
The property is approached by a driveway providing off road parking. The front garden is largely paved with borders containing a mixture of established trees and shrubs. There is a pedestrian gate allowing access into the rear garden.
Rear Of Property
The rear garden is enclosed by timber fencing and is predominantly laid to artificial lawn. There is an area of raised decking adjacent to the dwelling and a patio area to once side of the garden, offering the ideal spot for outdoor entertaining and al fresco dining. The garden benefits from a timber storage shed.
Additional Information
COUNCIL TAX BAND: D - Eastleigh Borough Council.
UTILITIES: Main gas, electricity, water and drainage.
Viewings strictly by appointment with Manns and Manns only. To arrange a viewing please contact us.
EPC to follow.



