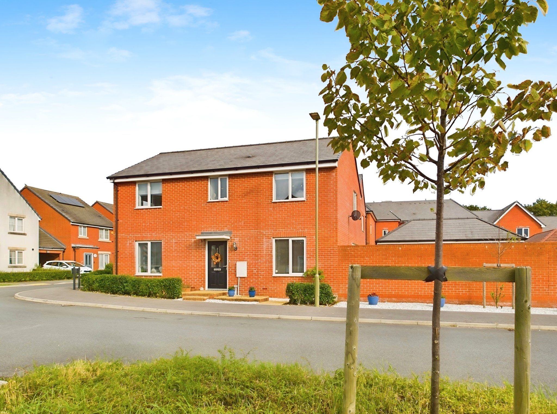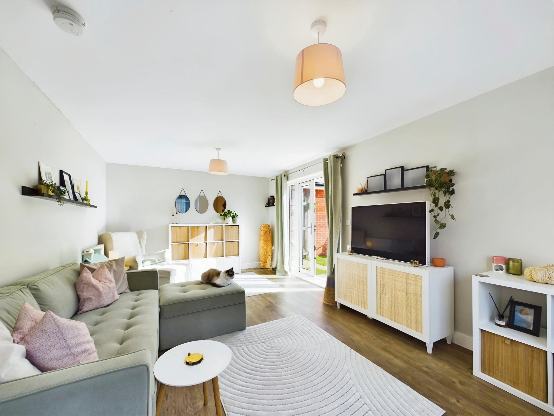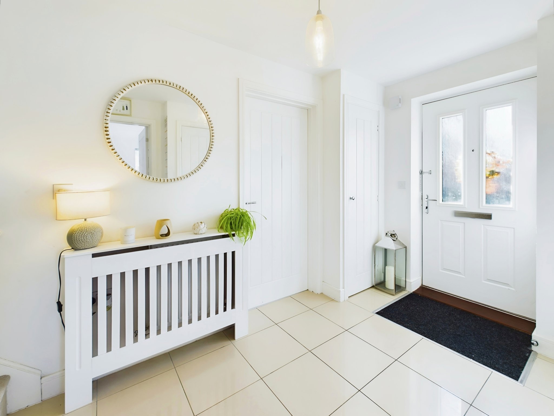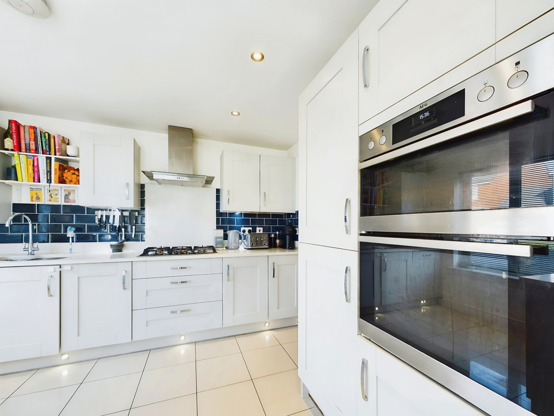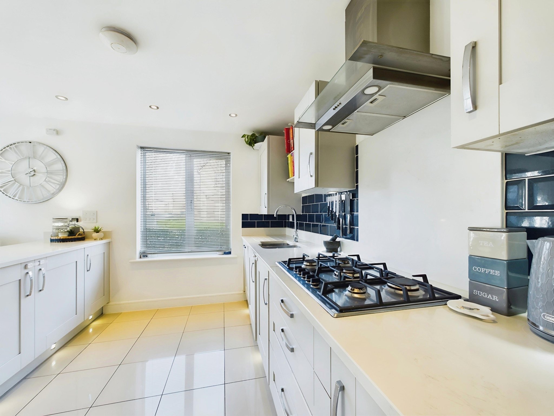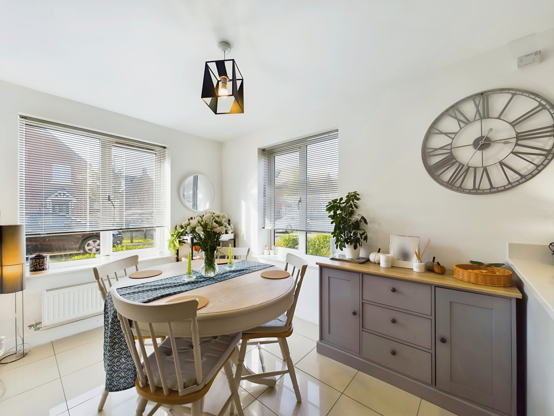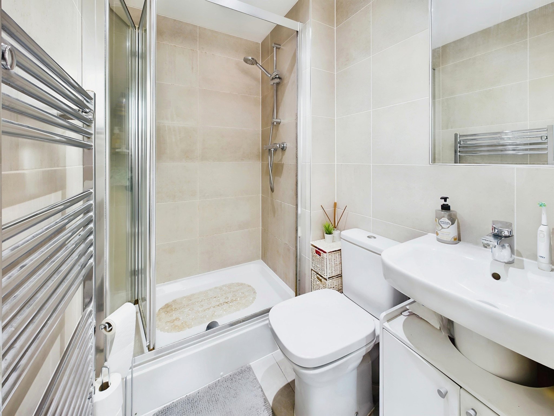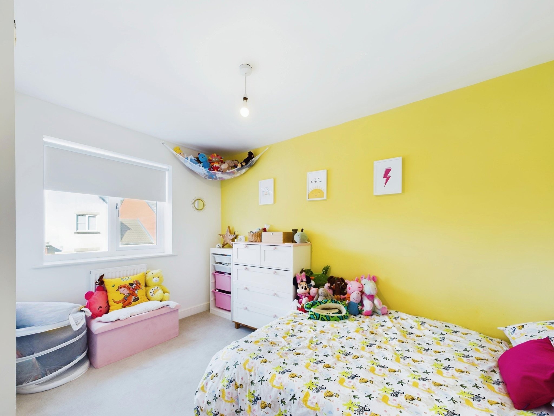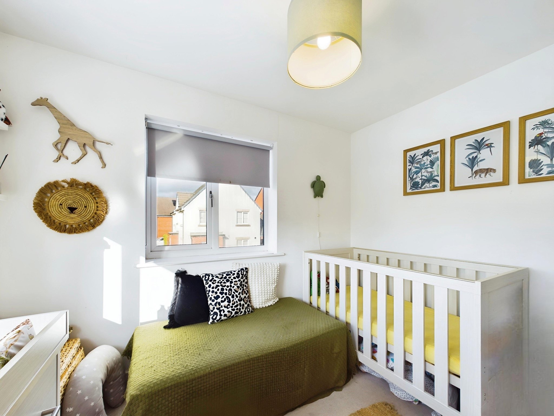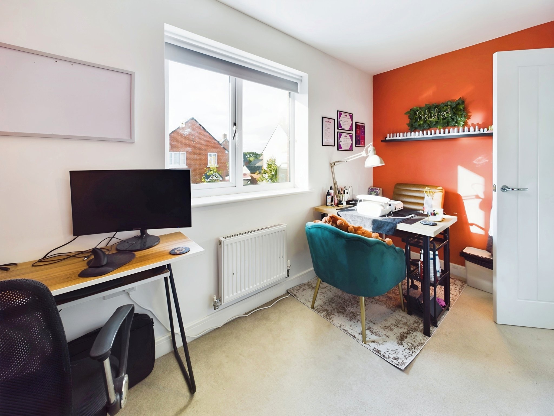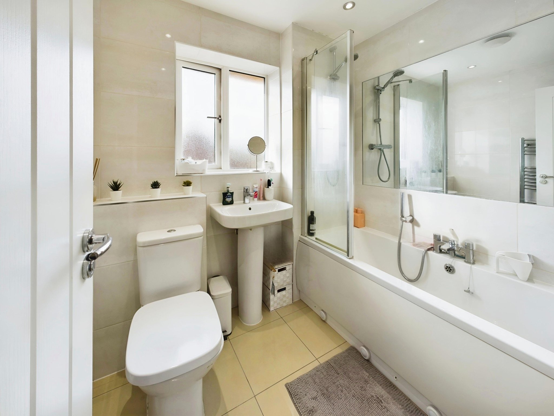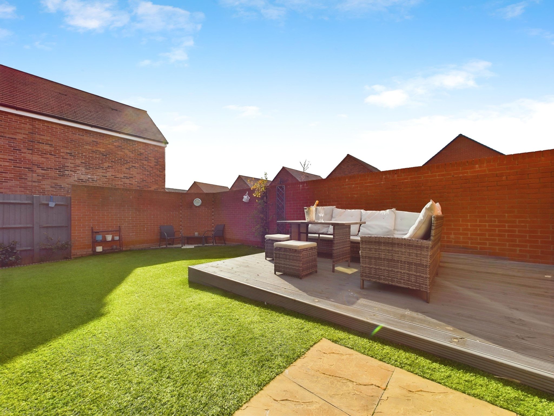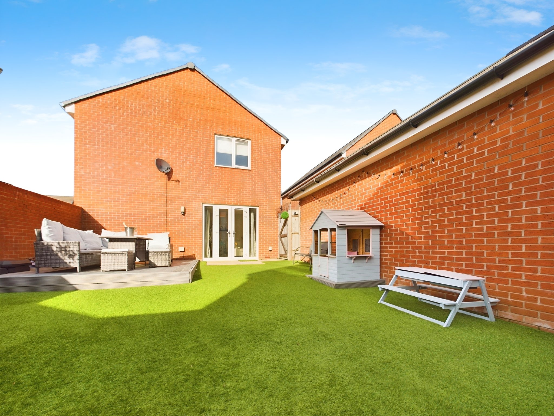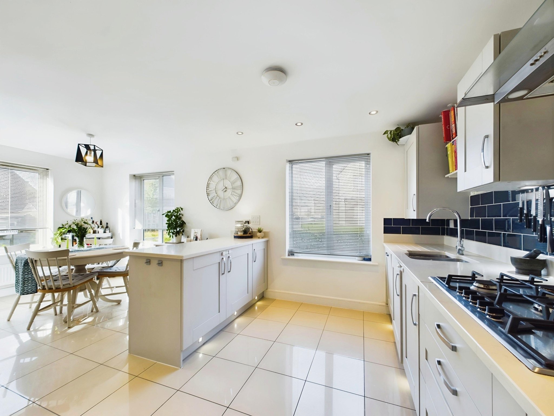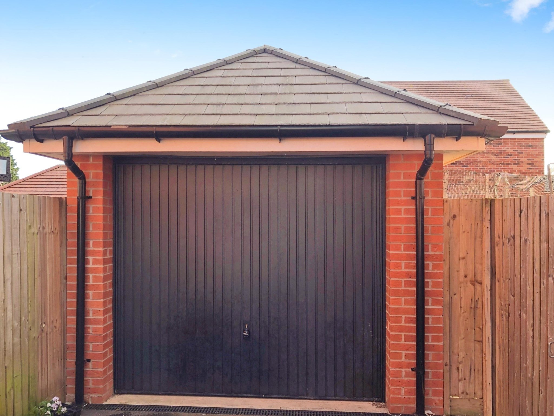Parsons Avenue, Bursledon, Southampton
- Detached House
- 4
- 1
- 2
Key Features:
- Four Bedroom Detached House
- Detached Garage and Driveway
- Living Room and Kitchen/Diner
- Family Bathroom, En-suite and Downstairs Cloakroom
- Close Proximity To Local Green Spaces and Amenities
Description:
Modern four bedroom detached property with a driveway and garage, constructed in 2020 by the renowned builder Taylor Wimpey. Situated in close proximity to local amenities and green spaces, viewing is a must to appreciate the accommodation and location of offer.
Hallway
Upon stepping through the front door, you are greeted by a light and airy hallway offering space to de boot. There are doors to principal rooms, turning stairs to the first floor and two handy storage cupboards. Tiled flooring adorns much of the ground floor accommodation.
Living Room
The well-proportioned living room is filled with an abundance of natural light and benefits from a front elevation window and French doors which open onto the patio area, offering a seamless transition from indoor to outdoor living. The floor is laid with Amtico flooring.
Kitchen Diner
The kitchen diner is a lovely social space which again is filled with natural light, boasting two windows in the dining area and one in the kitchen. This kitchen will prove popular with culinary enthusiasts and comprises of a comprehensive range of contemporary wall and floor mounted units with a quartz worksurface over. There is an inset sink with engraved drainer, a built-in double electric oven and a five ring gas hob with an extractor hood over. Integrated appliances include a fridge freezer and a dishwasher.
Utility Room
An opening leads into the utility room which offers an integrated washing machine and base unit with a quartz worksurface over. A half panel glazed door opens out on the driveway.
Cloakroom
The ground floor accommodation is completed by a modern cloakroom, which is tiled to principal areas and comprises of a pedestal wash hand basin and a low-level WC.
Landing
Ascending to the first floor, the landing offers doors to principal rooms, a linen cupboard and a loft access point.
Bedroom One and En-Suite
Bedroom one is a well-proportioned double room with a side elevation window and two fitted wardrobes. This bedroom has the added convenience of an en-suite, which is fully tiled to the walls and comprises of a shower cubicle, wash hand basin and a low-level WC.
Bedroom Two
Bedroom two is another good-sized double room with a side elevation window and a fitted wardrobe.
Bedroom Three
Bedroom three benefits from windows to the side and front aspects and also offers the added convenience of a built-in storage cupboard.
Bedroom Four
Bedroom four is currently utilised as a home office and presents a front elevation window.
Bathroom
The modern family bathroom is fully tiled to the walls and comprises of a panel enclosed bath with a shower over, a wash hand basin and a low-level WC.
Front Of Property
The property boasts a tarmacadam driveway providing off road parking and leading to a detached garage. The garage offers an up and over door to the front elevation, power, lighting and storage within the eaves.
Rear Of Property
The garden is fully enclosed by a combination of walls and timber fencing. There is a wooden pedestrian gate adjacent to the garage. The low maintenance garden is largely laid to artificial lawn with a small patio and a raised wooden decked terrace with inset spotlights, providing an ideal space for outdoor entertaining and al fresco dining.
Additional Information
COUNCIL TAX BAND: E - Eastleigh Borough Council.
UTILITIES: Mains gas, electricity, water and drainage.
SOLAR PANEL: Owned.
ESTATE MANAGEMENT CHARGE: The vendor advises no estate management charge is paid at present, although this may be charged in future.
Viewings strictly by appointment with Manns and Manns only. To arrange a viewing please contact us.



