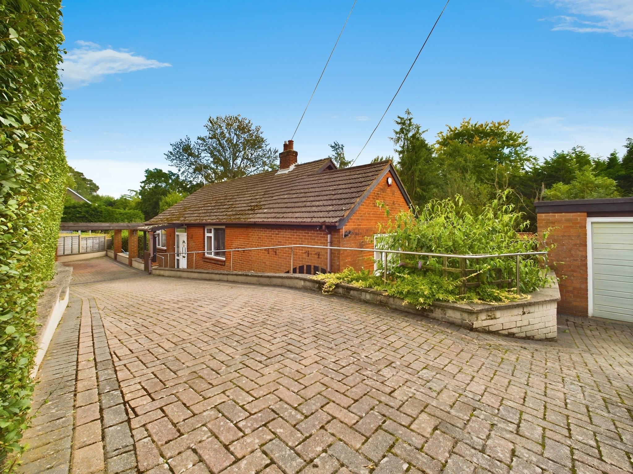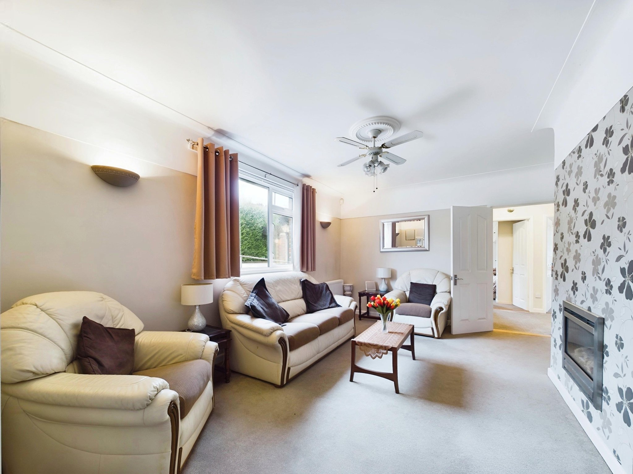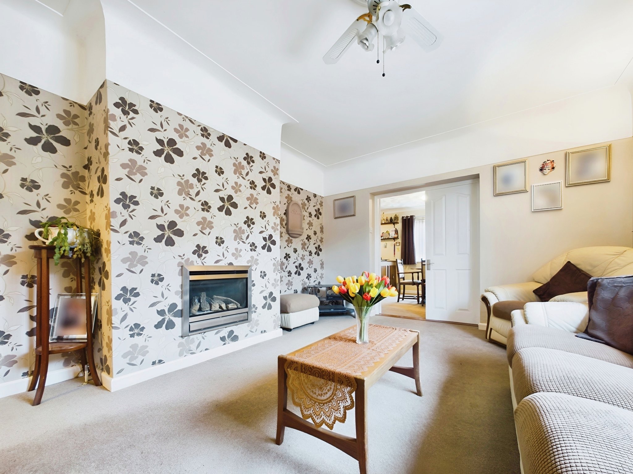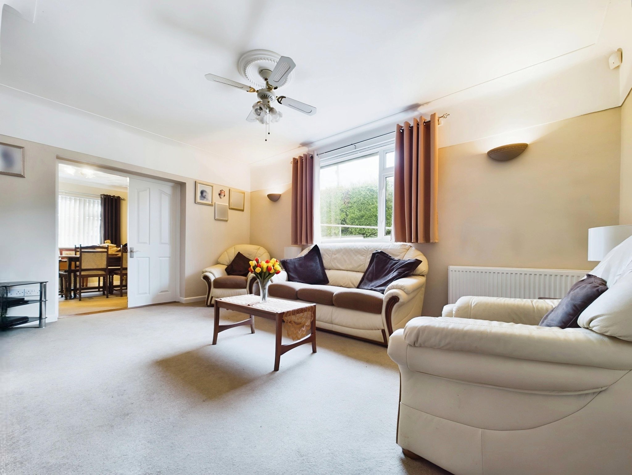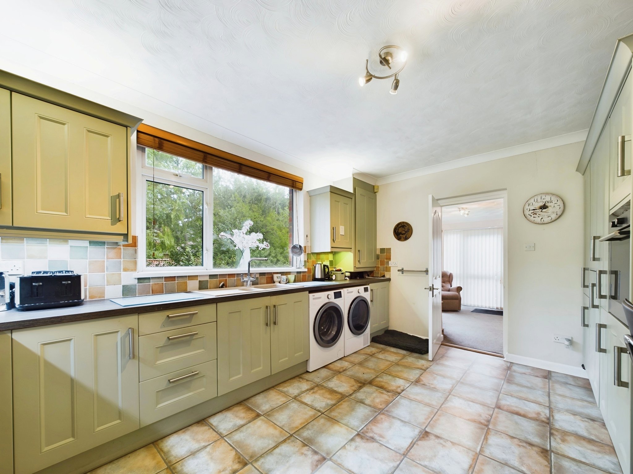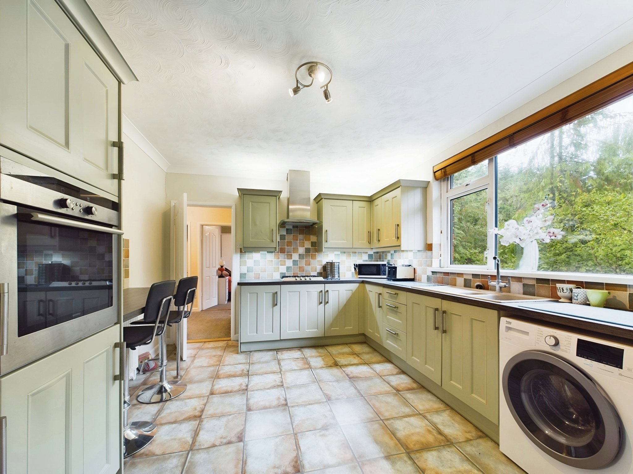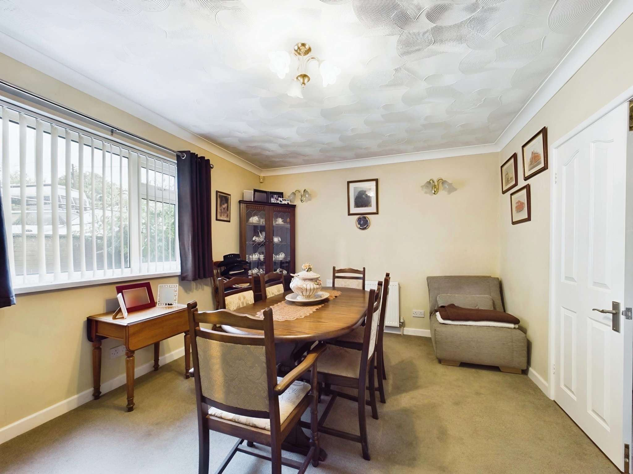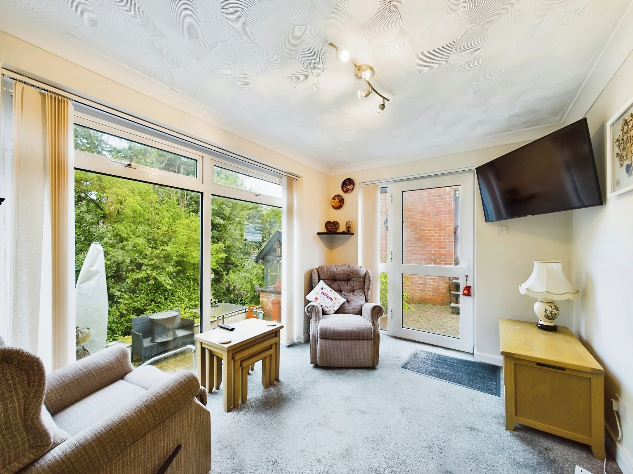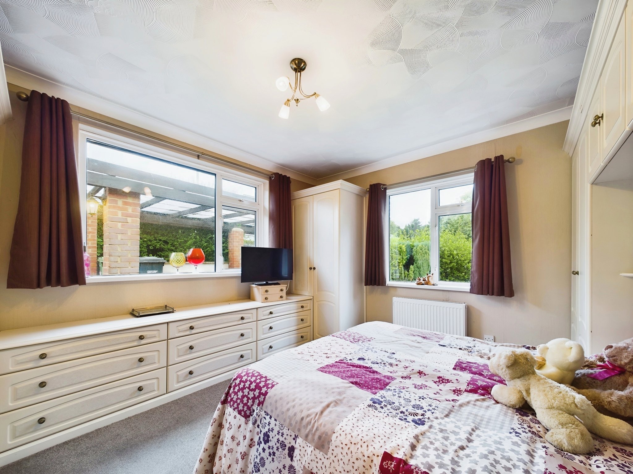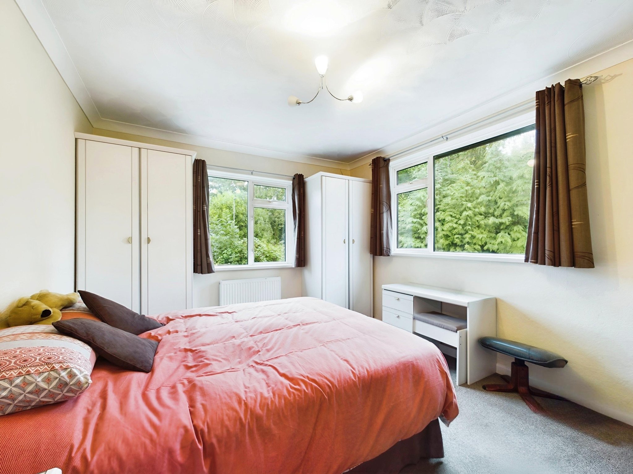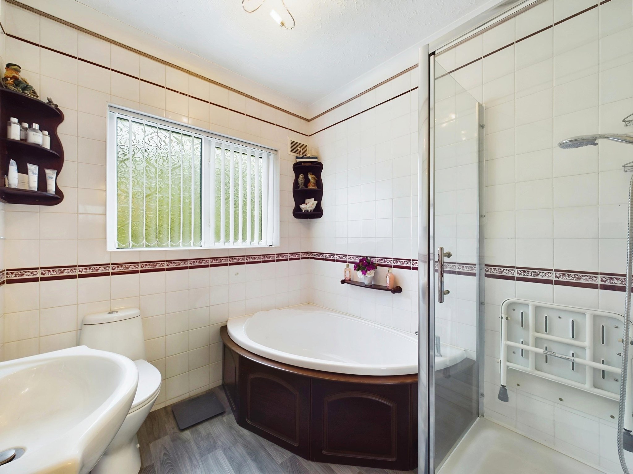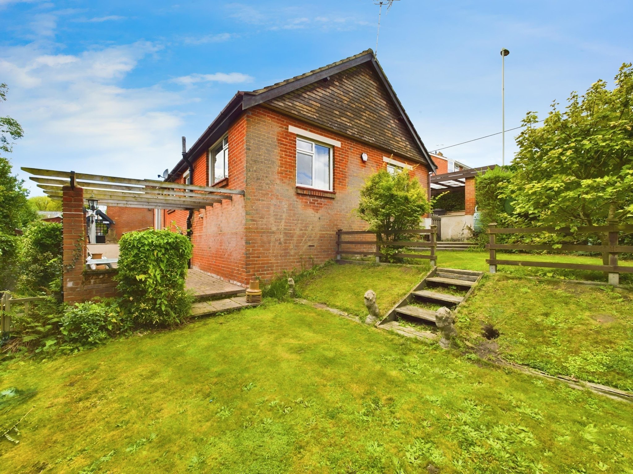Portsmouth Road, Bursledon, Southampton
- Detached Bungalow
- 3
- 2
- 1
Key Features:
- Two Bedroom Detached Bungalow Offering Versatile Living Accommodation
- Driveway, Carport and Garage
- Village Location In Close Proximity To Local Amenities
- Excellent Transport Links
Description:
Exciting opportunity to acquire this versatile, two/three bedroom detached bungalow with a driveway, Carport and garage boasting versatile living accommodation in the heart of the local village; ideal for those seeking convenience and nearby transport links. No forward chain.
Hallway
Upon entering the property, you are greeting by the hallway offering space to de-boot and hang your coats. There are doors to principal rooms.
Living Room
The well-proportioned living room provides a lovely space to relax and unwind. A recess within the chimney breast offers space for a gas fire enhancing the cosy ambience. A front elevation window looks onto the driveway.
Dining Room
Double doors open into the dining room, which is a good-sized and versatile space that could be for a number of purposes depending on your requirements. The room benefits from a side elevation window and a door opening into the garden room.
Garden Room
The garden room boasts an abundance of natural light with a large window providing views over the rear garden. Again, this is another versatile space that offers numerous living options. There is a door opening out to the rear garden.
Kitchen
The spacious kitchen will prove popular with culinary enthusiasts and comprises of a comprehensive range of matching wall and floor mounted units with a square edge worksurface over. A 1½ bowl sink and drainer sit beneath a rear elevation window offering views over the garden. There is a built-in electric oven, four ring gas hob with an extractor hood over, an integrated fridge freezer and appliance space for a washing machine and tumble dryer. A cupboard houses a Worcester boiler. The kitchen further benefits from the added convenience of a breakfast bar.
Bedroom One
Bedroom one is a well-proportioned double room with windows to the front and side elevations. This light and airy room benefits from fitted furniture, including numerous wardrobes, drawers and overhead lockers.
Bedroom Two
Bedroom two is another spacious double room with windows to the rear and side aspects offering views of the garden.
Bathroom
The bathroom is fully tiled and the four-piece suite comprises of a corner bath, separate shower cubicle, wash hand basin with a vanity unit beneath and a low-level WC.
Outside
The property is approached by a block paved driveway leading to a detached garage with an up and over door. The driveway provides off-road parking for multiple vehicles and is partly covered by a carport. Steps from the driveway lead to the entrance door. There is access into the rear garden via pedestrian gates to either side of the dwelling.
The split level rear garden is largely laid to lawn with decorative borders containing an array of established plants and shrubs. The rear garden also benefits from a greenhouse. A patio area, adjacent to the dwelling provides a lovely spot for al fresco dining.
Additional Information
COUNCIL TAX BAND: E - Eastleigh Borough Council.
UTILITIES: Mains gas, electricity, water and drainage.
Viewings strictly by appointment with Manns and Manns only. To arrange a viewing please contact us.



