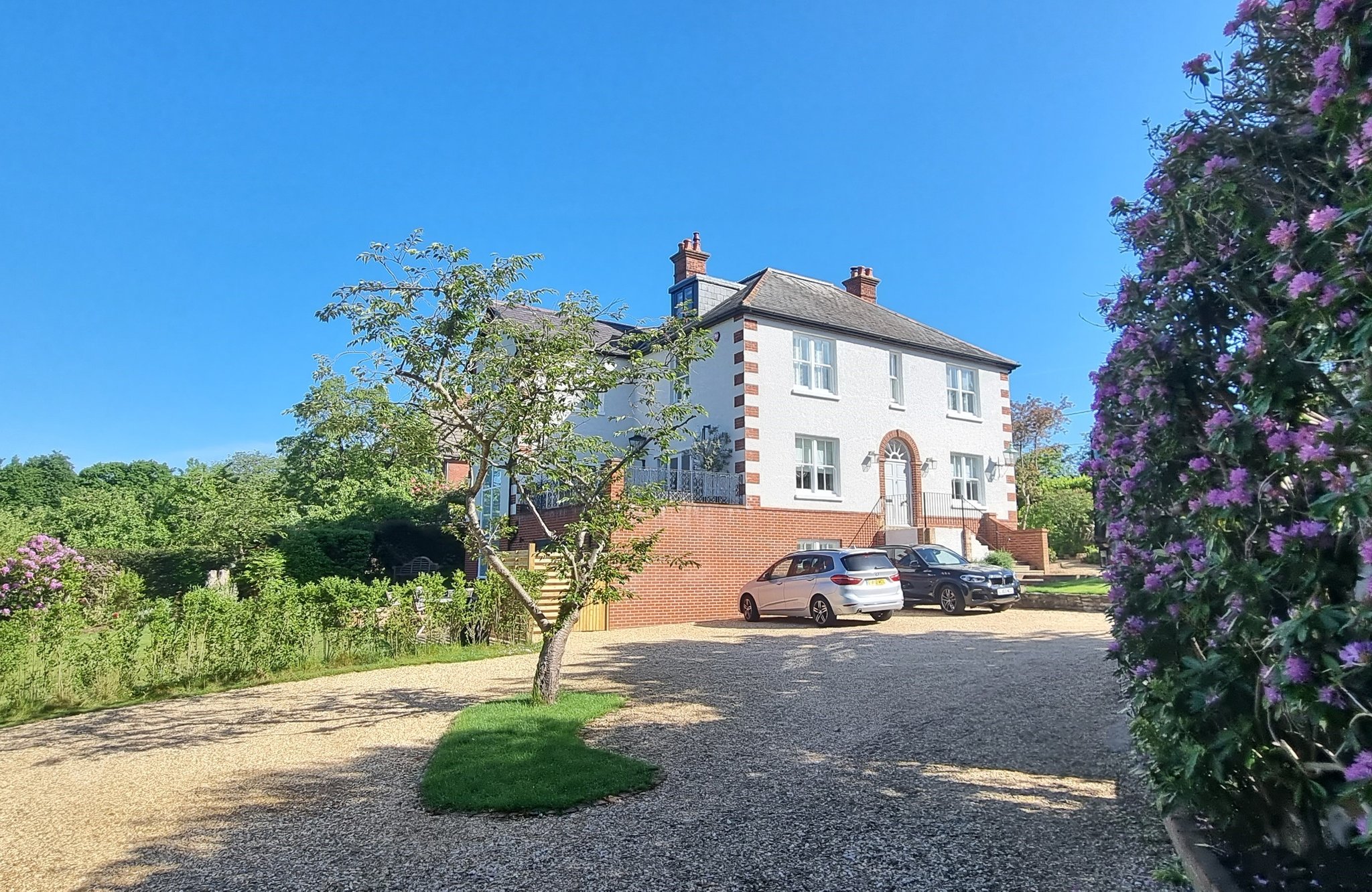Kew Lane, Bursledon, SOUTHAMPTON
- Detached House
- 5
- 3
- 5
Key Features:
- Five Bedroom Detached Country Home
- En-suite Facilities To All Bedrooms
- Three Well-Proportioned Reception Rooms
- Grounds Of Approximately 3/4 Acre
- Ample Off-Road Parking
- Beautifully Presented Gardens
- Enviable Setting In The Sought After Location Of Old Bursledon
Description:
Exquisite detached country home, offering 3,500 sq ft of incredibly tasteful modern internal accommodation, situated in a highly sought after area on the banks of the picturesque River Hamble. A viewing is essential to appreciate the enviable setting on offer.
Ground Floor
Upon entering the property, you are greeted by an enclosed porch prior to stepping into the hallway, where you will find doors to principal rooms and stairs rising to the first floor. Kahrs engineered wooden flooring and underfloor heating adorn much of the ground floor.
Kitchen Dining and Living Area
Stepping into what must be described as the heart of the home, a combined kitchen, dining and living room thoughtfully retains a log burning stove and fireplace, perfect for entertaining or cosy evenings with the family. Doors open onto a serene terrace, with a decorative balustrade providing additional outdoor living space and offering picturesque views over the grounds and countryside beyond. The kitchen comprises of a comprehensive range of hand built, wooden wall and floor mounted units with a quartz worksurface over. There is a built-under electric oven with an induction hob above, an integrated fridge and dishwasher. A kitchen island with an engraved drainer and sink also provides a breakfast bar for informal dining. The dining area is a lovely bright space, filled with natural light, benefiting from a door leading out to the terrace and a large window with beautiful views over the garden. Stairs descend to the lower ground floor.
Ground Floor Continued
The formal living room is an idyllic space to relax and unwind at the end of a busy day and boasts a beautiful log burning stove serving to enhance the ambience. The room benefits from an abundance of natural light with windows to both the front and side aspects. The sleek and modern spice kitchen will prove popular with culinary enthusiasts and comprises of a comprehensive range of hand built, wooden wall and floor mounted units with a granite worksurface over and is finished with a Butler sink. There is space for a range cooker with an extractor hood over, space for an American style fridge freezer and microwave, and an integrated dishwasher. Doors open into the boot room which offers a number of functional storage cupboards. The boot room also provides access into the garden. The ground floor accommodation boasts the added convenience of a cloakroom complete with a WC and wash hand basin.
Lower Ground Floor
Descending to the lower ground floor you are treated to a spacious family room which is currently being utilised as a delightful games room. This well-proportioned and versatile space offers direct access out onto the patio area. This floor boasts a cloakroom with a WC and wash hand basin. There is also a useful utility room complete with wall and floor mounted units and a roll top worksurface over. There is a sink and drainer, space and plumbing for a washing machine and additional appliance space.
First Floor
Ascending to the first floor, the landing offers a laundry cupboard with space and plumbing for a washing machine and tumble dryer, doors to principal rooms and a turning staircase to the second floor. All four bedrooms on this floor boast high quality and modern en-suite facilities. Bedrooms one and two are true sanctuaries, charming retreats to relax and unwind. Both are of large proportions with windows providing spectacular views over the grounds and neighbouring countryside. Bedroom two benefits from several fitted wardrobes offering the ideal storage solution. Bedroom three, another well-proportioned double room, boasts a beautiful feature cast iron fireplace. Bedroom five is large enough to accommodate a double bed; however, it would make a lovely nursery, child’s bedroom or even a study.
Second Floor
Rising to the second floor, bedroom four could be the perfect master bedroom or guest suite, complete with a spacious and modern en-suite bathroom. This bedroom benefits from fitted wardrobes and offers a window boasting elevated views over the grounds and of Old Bursledon’s countryside.
Front Of Property
The property has charming curb appeal and is approached via wooden double gates, opening to reveal a sweeping driveway offering ample off-road parking for multiple vehicles. There is a double garage and a further outbuilding both benefitting from power, lighting and water. The decorative borders host an array of established trees and shrubs. A wooden gate provides access into the garden. Steps and a decorative balustrade ascend to the property entrance door.
Garden
The spacious and secluded garden occupies approximately three quarters of an acre and is beautifully landscaped and is laid to lawn to the main areas. The borders are awash with a vast array of established plants, shrubs and trees which enhance the sense of privacy. A patio, adjacent to the dwelling, provides and idyllic spot for outdoor entertaining and al fresco dining. A paved pathway leading alongside the house extends to two outbuildings. A gate located at the foot of the lawn area opens into an orchard and vegetable garden, ideal for the ‘green fingered’ purchaser wishing to harvest home grown produce!
Additional Information
COUNCIL TAX BAND: G - Eastleigh Borough Council.
UTILITIES: Mains gas, electricity, water and drainage.
Viewings strictly by appointment with Manns and Manns only. To arrange a viewing please contact us.



