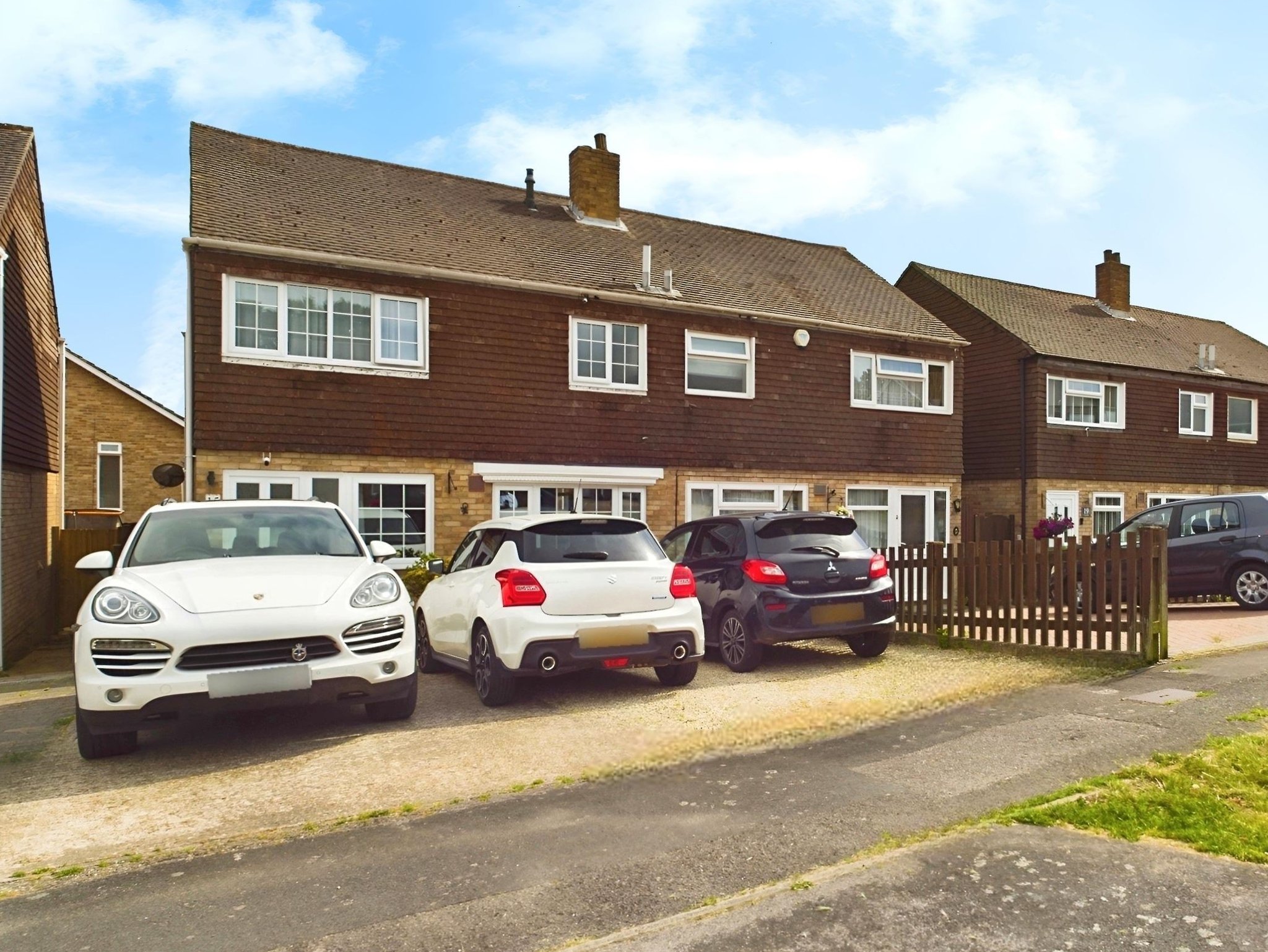Reeves Way, Bursledon, Southampton
- Semi-Detached House
- 3
- 1
- 1
Key Features:
- Three Bedroom Semi-Detached Property
- Lounge
- Kitchen/Diner
- Bathroom and Cloakroom
- Driveway
- Garage In Block
- Enclosed Rear Garden
- Close Proximity To Local Amenities
Description:
Delightful, extended, three bedroom semi-detached property in a popular residential location with a driveway, garage and in close proximity to local amenities. Viewing highly recommended.
Ground Floor Accommodation
Upon entering the property, you are greeting by a porch with space to de boot and hang your coats. A door opens into the well-proportioned lounge, with wooden flooring and two windows to the front elevation, which allow an abundance of natural light into the space. An ornamental fireplace offers space for an electric fire, making this a cosy spot to relax at the end of the day.
A door leads from the lounge into a hallway with access into the kitchen, a door to the cloakroom and stairs rising to the first floor.
Ground Floor Continued
The modern and well-equipped kitchen comprises of a range of wall and floor mounted units with a square edge worksurface over. It will prove popular with culinary enthusiasts and boasts a number of integrated appliances, including an induction hob with an extractor hood over, a fan assisted electric oven, dishwasher and fridge/freezer. A window and glazed door look out and open onto the rear garden. The dining area offers space for your dining furniture and a high-level side aspect window.
The ground floor accommodation further benefits from the added convenience of a cloakroom comprising of a WC and wash hand basin with a vanity unit beneath.
First Floor Accommodation
Ascending to the first floor, the landing offers doors to all rooms, an airing cupboard and a loft access point.
Bedroom one boasts a large window to the front elevation which allows lots of light into the room. Built-in wardrobes with sliding doors offer a useful storage solution. Bedroom two, another good-sized double room, benefits from a window overlooking the rear garden and built in storage. Bedroom three, also offers a rear elevation window and a built-in wardrobe.
The bathroom is fully tiled and presents a white four-piece suite comprising of a panel enclosed bath with a mixer tap and handheld shower attachment over, a corner shower cubicle, WC and a pedestal wash hand basin.
Outside
The property is approached by a driveway providing off-road parking for multiple vehicles. A pedestrian gate allows access into the rear garden.
The rear garden is enclosed by timber fencing with a pedestrian gate providing access to the garage in a block with an up and over door, power and lighting. The garden benefits from a lovely, raised decking area providing an ideal spot for outdoor entertaining and al fresco dining.
Additional Information
COUNCIL TAX BAND: C - Eastleigh Borough Council.
UTILITIES: Mains gas, electricity, water and drainage.
Viewings strictly by appointment with Manns and Manns only. To arrange a viewing please contact us.
EPC to follow.



